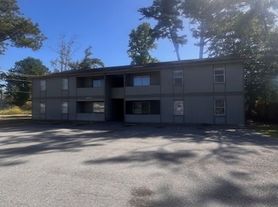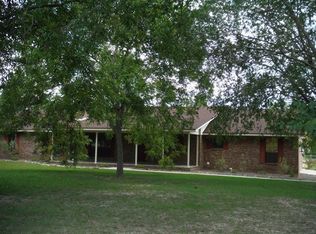Welcome to your dream home in Valdosta, GA! This 4-bedroom, 2-bathroom home perfectly combines style and comfort. It features a fenced yard, offering a private outdoor space for relaxation or entertainment. Inside, you'll find a cozy fireplace, custom cabinets, and granite countertops that add an elegant touch. The kitchen is equipped with stainless steel appliances and a breakfast bar, ideal for casual dining. The home also boasts a covered back porch and a deck, providing extra outdoor living space. The master suite serves as a true retreat, complete with a Jacuzzi-style tub, a separate shower, a double sink vanity, and walk-in closets. Additional highlights include a spacious laundry room with washer and dryer connections, hardwood flooring and carpet for added comfort, and shaker cabinets for a modern look. With ample closet space and wainscoting details, this home is both functional and beautiful. Experience the best of Valdosta living in this 4-bedroom, 2-bathroom home!
House for rent
$2,350/mo
3859 Thoreau Dr, Valdosta, GA 31605
4beds
2,162sqft
Price may not include required fees and charges.
Single family residence
Available now
No pets
-- A/C
Hookups laundry
-- Parking
Fireplace
What's special
Cozy fireplaceFenced yardStainless steel appliancesBreakfast barWalk-in closetsDouble sink vanitySeparate shower
- 21 days |
- -- |
- -- |
Travel times
Looking to buy when your lease ends?
Consider a first-time homebuyer savings account designed to grow your down payment with up to a 6% match & a competitive APY.
Facts & features
Interior
Bedrooms & bathrooms
- Bedrooms: 4
- Bathrooms: 2
- Full bathrooms: 2
Rooms
- Room types: Dining Room
Heating
- Fireplace
Appliances
- Included: Dishwasher, Microwave, Refrigerator, Stove, WD Hookup
- Laundry: Hookups
Features
- Double Vanity, WD Hookup, Walk-In Closet(s)
- Flooring: Carpet
- Has fireplace: Yes
Interior area
- Total interior livable area: 2,162 sqft
Property
Parking
- Details: Contact manager
Features
- Patio & porch: Deck, Porch
- Exterior features: Breakfast Bar, Cabinent Mounted Lights, Dining Area, Granite Countertops, Jacuzzi style tub, Lawn, Mature Landscaping, Seperate Shower, Shaker Cabinents, Stainless Steel Appliances, Wainscoting, custom cabinets, lots of closet space
- Fencing: Fenced Yard
Details
- Parcel number: 0149B172
Construction
Type & style
- Home type: SingleFamily
- Property subtype: Single Family Residence
Community & HOA
Location
- Region: Valdosta
Financial & listing details
- Lease term: Contact For Details
Price history
| Date | Event | Price |
|---|---|---|
| 10/21/2025 | Listed for rent | $2,350$1/sqft |
Source: Zillow Rentals | ||
| 9/29/2025 | Sold | $215,000-21.8%$99/sqft |
Source: | ||
| 9/5/2025 | Pending sale | $275,000$127/sqft |
Source: | ||
| 7/10/2025 | Price change | $275,000-3.5%$127/sqft |
Source: | ||
| 5/12/2025 | Price change | $284,900-3.4%$132/sqft |
Source: | ||

