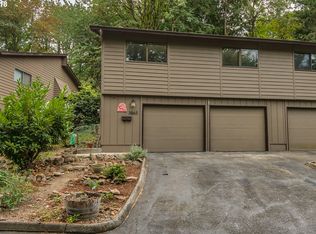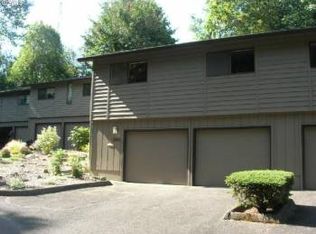Sold
$335,000
3859 SW Canby St, Portland, OR 97219
2beds
1,329sqft
Residential, Condominium, Townhouse
Built in 1974
-- sqft lot
$325,800 Zestimate®
$252/sqft
$2,289 Estimated rent
Home value
$325,800
$303,000 - $352,000
$2,289/mo
Zestimate® history
Loading...
Owner options
Explore your selling options
What's special
Spacious end unit condo ideally situated between Multnomah Village and Gabriel Park. Roomy kitchen with gas range and stainless-steel Bosch dishwasher open to the dining room. Primary bedroom with two closets and en-suite bathroom. Second bedroom plus separate, private office with built-ins. Double pane wood windows, wood-like laminate floors, Heat & Glo gas fireplace and mini-splits in living room and primary bedroom. Oversize two car attached garage. Large composite deck. Community pool and expansive grounds with view of trees from every window. Walkscore 86, easily walkable to both Multnomah Village and Gabriel Park. [Home Energy Score = 7. HES Report at https://rpt.greenbuildingregistry.com/hes/OR10232587]
Zillow last checked: 8 hours ago
Listing updated: November 22, 2024 at 04:20am
Listed by:
Andrew Berlinberg 503-780-5625,
Keller Williams Realty Professionals,
Jarrad Bannas 503-380-6549,
Keller Williams Realty Professionals
Bought with:
Dianne Hagan, 200203232
Premiere Property Group, LLC
Source: RMLS (OR),MLS#: 24467681
Facts & features
Interior
Bedrooms & bathrooms
- Bedrooms: 2
- Bathrooms: 2
- Full bathrooms: 2
- Main level bathrooms: 2
Primary bedroom
- Features: Closet Organizer, Closet, Suite, Wallto Wall Carpet
- Level: Main
- Area: 165
- Dimensions: 15 x 11
Bedroom 2
- Features: Ceiling Fan, Closet, Wallto Wall Carpet
- Level: Main
- Area: 120
- Dimensions: 12 x 10
Dining room
- Features: Sliding Doors, Vinyl Floor
- Level: Main
- Area: 90
- Dimensions: 10 x 9
Kitchen
- Features: Gas Appliances, Peninsula, Vinyl Floor
- Level: Main
- Area: 90
- Width: 9
Living room
- Features: Fireplace, Vinyl Floor
- Level: Main
- Area: 180
- Dimensions: 15 x 12
Office
- Features: Bookcases, Wallto Wall Carpet
- Level: Lower
- Area: 140
- Dimensions: 14 x 10
Heating
- Forced Air, Mini Split, Fireplace(s)
Cooling
- Heat Pump
Appliances
- Included: Dishwasher, Disposal, Free-Standing Gas Range, Free-Standing Refrigerator, Gas Appliances, Microwave, Washer/Dryer, Electric Water Heater
- Laundry: Laundry Room
Features
- Ceiling Fan(s), Bookcases, Closet, Peninsula, Closet Organizer, Suite, Pantry
- Flooring: Vinyl, Wall to Wall Carpet
- Doors: Sliding Doors
- Windows: Double Pane Windows, Vinyl Frames, Wood Frames
- Basement: Crawl Space
- Number of fireplaces: 1
- Fireplace features: Gas
- Common walls with other units/homes: 1 Common Wall
Interior area
- Total structure area: 1,329
- Total interior livable area: 1,329 sqft
Property
Parking
- Total spaces: 2
- Parking features: Driveway, Garage Door Opener, Condo Garage (Attached), Attached, Oversized
- Attached garage spaces: 2
- Has uncovered spaces: Yes
Accessibility
- Accessibility features: Main Floor Bedroom Bath, Accessibility
Features
- Stories: 2
- Patio & porch: Deck
- Exterior features: Yard
- Has view: Yes
- View description: Trees/Woods
Lot
- Features: Sloped, Trees
Details
- Parcel number: R167290
Construction
Type & style
- Home type: Townhouse
- Property subtype: Residential, Condominium, Townhouse
Materials
- Wood Siding
- Foundation: Concrete Perimeter
- Roof: Composition
Condition
- Resale
- New construction: No
- Year built: 1974
Utilities & green energy
- Sewer: Public Sewer
- Water: Public
- Utilities for property: Cable Connected
Community & neighborhood
Location
- Region: Portland
- Subdivision: Multnomah Village
HOA & financial
HOA
- Has HOA: Yes
- HOA fee: $751 monthly
- Amenities included: Commons, Exterior Maintenance, Insurance, Maintenance Grounds, Management, Pool, Sewer, Trash, Water
Other
Other facts
- Listing terms: Cash,Conventional
- Road surface type: Paved
Price history
| Date | Event | Price |
|---|---|---|
| 11/22/2024 | Sold | $335,000-4.3%$252/sqft |
Source: | ||
| 10/19/2024 | Pending sale | $350,000$263/sqft |
Source: | ||
| 9/5/2024 | Listed for sale | $350,000+150.2%$263/sqft |
Source: | ||
| 9/29/2000 | Sold | $139,900$105/sqft |
Source: Public Record | ||
Public tax history
| Year | Property taxes | Tax assessment |
|---|---|---|
| 2025 | $5,116 +3.7% | $190,060 +3% |
| 2024 | $4,933 +4% | $184,530 +3% |
| 2023 | $4,743 +2.2% | $179,160 +3% |
Find assessor info on the county website
Neighborhood: Multnomah
Nearby schools
GreatSchools rating
- 10/10Maplewood Elementary SchoolGrades: K-5Distance: 0.7 mi
- 8/10Jackson Middle SchoolGrades: 6-8Distance: 1.5 mi
- 8/10Ida B. Wells-Barnett High SchoolGrades: 9-12Distance: 1.4 mi
Schools provided by the listing agent
- Elementary: Maplewood
- Middle: Jackson
- High: Ida B Wells
Source: RMLS (OR). This data may not be complete. We recommend contacting the local school district to confirm school assignments for this home.
Get a cash offer in 3 minutes
Find out how much your home could sell for in as little as 3 minutes with a no-obligation cash offer.
Estimated market value
$325,800
Get a cash offer in 3 minutes
Find out how much your home could sell for in as little as 3 minutes with a no-obligation cash offer.
Estimated market value
$325,800


