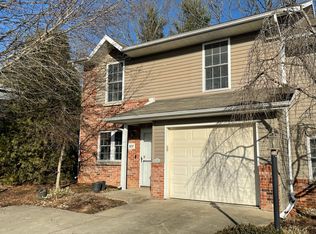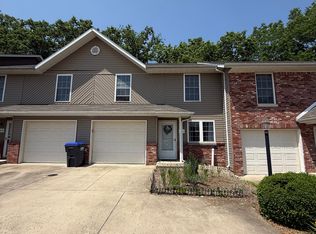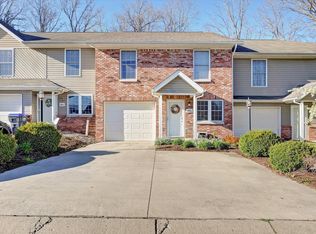Closed
$254,900
3859 S Cramer Cir, Bloomington, IN 47403
3beds
1,531sqft
Condominium, Townhouse
Built in 2006
1,176 Square Feet Lot
$255,100 Zestimate®
$--/sqft
$1,691 Estimated rent
Home value
$255,100
$240,000 - $270,000
$1,691/mo
Zestimate® history
Loading...
Owner options
Explore your selling options
What's special
This beautiful 3-bed, 2.5-bath condo in desirable Batchelor Heights offers a spacious floorplan and scenic views of the Bloomington Country Club golf course. Step into the cozy living room, complete with abundant natural light and low-maintenance laminate floors. The kitchen boasts new stainless appliances, a breakfast bar, and ample counter & cabinet space, plus a separate dining area. Enjoy a cup of coffee or dinner outside on the lower level patio. The spacious primary suite offers a luxurious retreat with a double vanity, generous walk-in closet, and private upper level deck. Two additional beds, a full hall bath, all new carpet, and a thoughtfully located laundry area complete the upper level. The nearby Clear Creek Trail provides easy access to Switchyard Park and downtown Bloomington. This home is conveniently located 15 minutes from IU’s campus and College Mall as well as a few minutes from I-69. With a low HOA fee of $100/month covering mowing, snow removal, trash, and landscaping, this move-in ready condo offers low-maintenance living in a prime location.
Zillow last checked: 8 hours ago
Listing updated: June 27, 2025 at 01:47pm
Listed by:
Kristi Gibbs 812-606-9790,
Century 21 Scheetz - Bloomington
Bought with:
William Hurst, RB18002009
Carpenter, REALTORS-Bloomington
Source: IRMLS,MLS#: 202513217
Facts & features
Interior
Bedrooms & bathrooms
- Bedrooms: 3
- Bathrooms: 3
- Full bathrooms: 2
- 1/2 bathrooms: 1
Bedroom 1
- Level: Upper
Bedroom 2
- Level: Upper
Dining room
- Level: Main
- Area: 120
- Dimensions: 12 x 10
Kitchen
- Level: Main
- Area: 144
- Dimensions: 12 x 12
Living room
- Level: Main
- Area: 216
- Dimensions: 18 x 12
Heating
- Electric
Cooling
- Central Air
Appliances
- Included: Disposal, Dishwasher, Microwave, Refrigerator, Washer, Dryer-Electric, Electric Oven, Electric Range, Electric Water Heater
- Laundry: Electric Dryer Hookup
Features
- Breakfast Bar, Ceiling Fan(s), Walk-In Closet(s), Double Vanity
- Has basement: No
- Has fireplace: No
Interior area
- Total structure area: 1,531
- Total interior livable area: 1,531 sqft
- Finished area above ground: 1,531
- Finished area below ground: 0
Property
Parking
- Total spaces: 1
- Parking features: Attached, Garage Door Opener
- Attached garage spaces: 1
Features
- Patio & porch: Patio
- Exterior features: Balcony
- Frontage type: Golf Course
Lot
- Size: 1,176 sqft
- Dimensions: 49' x 24'
- Features: 0-2.9999, Near Walking Trail
Details
- Parcel number: 530141709437.000008
Construction
Type & style
- Home type: Townhouse
- Property subtype: Condominium, Townhouse
Materials
- Brick, Vinyl Siding
- Foundation: Slab
Condition
- New construction: No
- Year built: 2006
Utilities & green energy
- Sewer: City
- Water: City
Community & neighborhood
Location
- Region: Bloomington
- Subdivision: Batchelor Heights
HOA & financial
HOA
- Has HOA: Yes
- HOA fee: $100 monthly
Price history
| Date | Event | Price |
|---|---|---|
| 6/27/2025 | Sold | $254,900-1.6% |
Source: | ||
| 4/17/2025 | Listed for sale | $259,000+85% |
Source: | ||
| 6/28/2017 | Sold | $140,000 |
Source: | ||
| 5/16/2017 | Listed for sale | $140,000+10.2%$91/sqft |
Source: Orion Real Estate LLC #201721350 | ||
| 7/28/2015 | Sold | $127,000+27%$83/sqft |
Source: Agent Provided | ||
Public tax history
| Year | Property taxes | Tax assessment |
|---|---|---|
| 2024 | $1,274 +7.3% | $232,400 +20.2% |
| 2023 | $1,187 +6.6% | $193,300 +7.7% |
| 2022 | $1,114 +5.3% | $179,500 +5.4% |
Find assessor info on the county website
Neighborhood: 47403
Nearby schools
GreatSchools rating
- 4/10Summit Elementary SchoolGrades: PK-6Distance: 1.3 mi
- 6/10Lora L Batchelor Middle SchoolGrades: 7-8Distance: 0.1 mi
- 10/10Bloomington High School SouthGrades: 9-12Distance: 1.5 mi
Schools provided by the listing agent
- Elementary: Summit
- Middle: Batchelor
- High: Bloomington South
- District: Monroe County Community School Corp.
Source: IRMLS. This data may not be complete. We recommend contacting the local school district to confirm school assignments for this home.

Get pre-qualified for a loan
At Zillow Home Loans, we can pre-qualify you in as little as 5 minutes with no impact to your credit score.An equal housing lender. NMLS #10287.
Sell for more on Zillow
Get a free Zillow Showcase℠ listing and you could sell for .
$255,100
2% more+ $5,102
With Zillow Showcase(estimated)
$260,202

