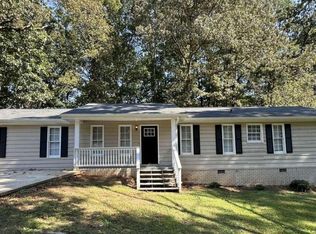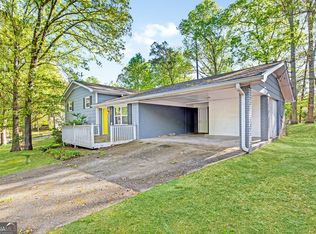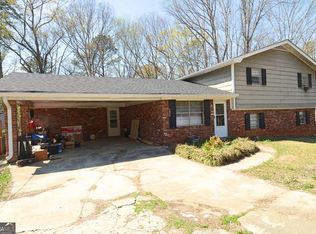Closed
$229,900
3859 Rosedale Ln, Douglasville, GA 30135
3beds
--sqft
Single Family Residence
Built in 1974
0.46 Acres Lot
$223,700 Zestimate®
$--/sqft
$1,924 Estimated rent
Home value
$223,700
$199,000 - $251,000
$1,924/mo
Zestimate® history
Loading...
Owner options
Explore your selling options
What's special
Awesome Home in Excellent Condition! Choose with confidence! Classy Interior, Granite Kitchen, Tile Floors, Open Family Room, Screened Backporch to enjoy & Nice Private Level Backyard. Entertainment Room w/Fireplace on Lower Level is a nice touch for this home. Master Bedroom has room for a Sitting Area. Updated Baths & Fresh Interior Paint. Chapel Hill School District & Super Convenient to Shopping.
Zillow last checked: 8 hours ago
Listing updated: July 28, 2025 at 08:38am
Listed by:
Stenisha A Reed 404-668-5782,
Solutions First Realty LLC
Bought with:
Nidia M Guzman, 296612
Virtual Properties Realty.com
Source: GAMLS,MLS#: 10465967
Facts & features
Interior
Bedrooms & bathrooms
- Bedrooms: 3
- Bathrooms: 2
- Full bathrooms: 2
Heating
- Natural Gas
Cooling
- Ceiling Fan(s), Central Air
Appliances
- Included: Dishwasher, Gas Water Heater
- Laundry: Laundry Closet
Features
- Other
- Flooring: Carpet
- Windows: Double Pane Windows
- Basement: Daylight,Finished
- Number of fireplaces: 1
- Fireplace features: Basement
- Common walls with other units/homes: No Common Walls
Interior area
- Total structure area: 0
- Finished area above ground: 0
- Finished area below ground: 0
Property
Parking
- Parking features: Carport
- Has carport: Yes
Accessibility
- Accessibility features: Accessible Entrance
Features
- Levels: Multi/Split
- Patio & porch: Screened
- Body of water: None
Lot
- Size: 0.46 Acres
- Features: Level, Private
- Residential vegetation: Wooded
Details
- Parcel number: 00440150158
Construction
Type & style
- Home type: SingleFamily
- Architectural style: Brick 4 Side,Traditional
- Property subtype: Single Family Residence
Materials
- Other
- Foundation: Slab
- Roof: Composition
Condition
- Resale
- New construction: No
- Year built: 1974
Utilities & green energy
- Sewer: Septic Tank
- Water: Public
- Utilities for property: None
Community & neighborhood
Community
- Community features: None
Location
- Region: Douglasville
- Subdivision: Shelby Forrest
HOA & financial
HOA
- Has HOA: No
- Services included: None
Other
Other facts
- Listing agreement: Exclusive Right To Sell
Price history
| Date | Event | Price |
|---|---|---|
| 7/25/2025 | Sold | $229,900-16.7% |
Source: | ||
| 6/17/2022 | Sold | $276,000+150.9% |
Source: Public Record Report a problem | ||
| 7/11/2014 | Sold | $110,000+87.8% |
Source: | ||
| 11/7/2011 | Sold | $58,569+134.3% |
Source: Public Record Report a problem | ||
| 8/26/2011 | Sold | $25,000-78.3% |
Source: Public Record Report a problem | ||
Public tax history
| Year | Property taxes | Tax assessment |
|---|---|---|
| 2025 | $3,476 -0.2% | $110,640 |
| 2024 | $3,481 +3.5% | $110,640 +4.7% |
| 2023 | $3,362 +44.1% | $105,720 +47.7% |
Find assessor info on the county website
Neighborhood: 30135
Nearby schools
GreatSchools rating
- 4/10Chapel Hill Elementary SchoolGrades: K-5Distance: 1.3 mi
- 6/10Chapel Hill Middle SchoolGrades: 6-8Distance: 0.7 mi
- 6/10Chapel Hill High SchoolGrades: 9-12Distance: 1.9 mi
Schools provided by the listing agent
- Elementary: Chapel Hill
- Middle: Chapel Hill
- High: Chapel Hill
Source: GAMLS. This data may not be complete. We recommend contacting the local school district to confirm school assignments for this home.
Get a cash offer in 3 minutes
Find out how much your home could sell for in as little as 3 minutes with a no-obligation cash offer.
Estimated market value$223,700
Get a cash offer in 3 minutes
Find out how much your home could sell for in as little as 3 minutes with a no-obligation cash offer.
Estimated market value
$223,700


