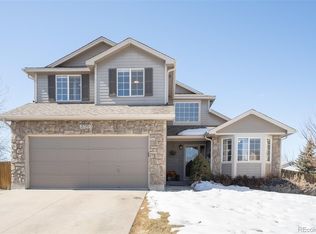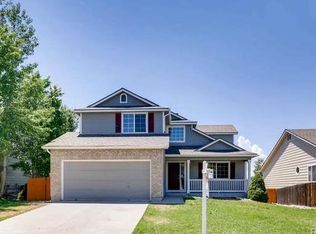Sold for $560,000 on 08/29/25
$560,000
3859 Rawhide Circle, Castle Rock, CO 80104
3beds
3,388sqft
Single Family Residence
Built in 2000
7,667 Square Feet Lot
$555,100 Zestimate®
$165/sqft
$3,083 Estimated rent
Home value
$555,100
$527,000 - $583,000
$3,083/mo
Zestimate® history
Loading...
Owner options
Explore your selling options
What's special
Welcome to your hard-to-find Ranch home with a 3-car garage and a full walk out basement. You will love the quiet neighborhood with low HOA and taxes. The home is nice and open with the family room opening to the kitchen and eating area as well as formal areas for dining and living rooms. You also get a nice primary suite with big, attached bath and closets. Two additional bedrooms, a laundry room, and full bath round out the main level. The full unfinished walk out basement is a blank slate with endless possibilities. You won't want to miss this one.
Zillow last checked: 8 hours ago
Listing updated: September 02, 2025 at 08:37am
Listed by:
Kevin Gray 303-506-3394 KGrayRE@outlook.com,
HomeSmart Realty
Bought with:
Aaron Anderson, 100106546
eXp Realty, LLC
Source: REcolorado,MLS#: 4336706
Facts & features
Interior
Bedrooms & bathrooms
- Bedrooms: 3
- Bathrooms: 2
- Full bathrooms: 2
- Main level bathrooms: 2
- Main level bedrooms: 3
Primary bedroom
- Level: Main
Bedroom
- Level: Main
Bedroom
- Level: Main
Primary bathroom
- Level: Main
Bathroom
- Level: Main
Dining room
- Level: Main
Family room
- Level: Main
Kitchen
- Description: Breakfast Bar And Big Eat In Space
- Level: Main
Laundry
- Level: Main
Living room
- Level: Main
Heating
- Forced Air
Cooling
- Central Air
Appliances
- Included: Dishwasher, Disposal, Gas Water Heater, Microwave, Oven
Features
- Basement: Full,Walk-Out Access
Interior area
- Total structure area: 3,388
- Total interior livable area: 3,388 sqft
- Finished area above ground: 1,724
- Finished area below ground: 0
Property
Parking
- Total spaces: 3
- Parking features: Garage - Attached
- Attached garage spaces: 3
Features
- Levels: One
- Stories: 1
- Patio & porch: Deck
- Fencing: Full
Lot
- Size: 7,667 sqft
Details
- Parcel number: R0411428
- Special conditions: Standard
Construction
Type & style
- Home type: SingleFamily
- Architectural style: Traditional
- Property subtype: Single Family Residence
Materials
- Frame
- Roof: Composition
Condition
- Year built: 2000
Utilities & green energy
- Electric: 220 Volts
- Sewer: Public Sewer
- Water: Public
- Utilities for property: Cable Available, Electricity Connected, Internet Access (Wired), Natural Gas Connected, Phone Connected
Community & neighborhood
Location
- Region: Castle Rock
- Subdivision: Metzler Ranch
HOA & financial
HOA
- Has HOA: Yes
- HOA fee: $155 quarterly
- Association name: Metzler Ranch HOA
- Association phone: 303-841-8658
Other
Other facts
- Listing terms: 1031 Exchange,Cash,Conventional,FHA,VA Loan
- Ownership: Individual
- Road surface type: Paved
Price history
| Date | Event | Price |
|---|---|---|
| 8/29/2025 | Sold | $560,000-1.8%$165/sqft |
Source: | ||
| 7/4/2025 | Contingent | $570,000$168/sqft |
Source: | ||
| 7/4/2025 | Pending sale | $570,000$168/sqft |
Source: | ||
| 6/28/2025 | Listed for sale | $570,000+183.6%$168/sqft |
Source: | ||
| 7/7/2000 | Sold | $200,973$59/sqft |
Source: Public Record | ||
Public tax history
| Year | Property taxes | Tax assessment |
|---|---|---|
| 2024 | $2,660 +39.5% | $41,560 -1% |
| 2023 | $1,907 -4.2% | $41,960 +46.6% |
| 2022 | $1,990 | $28,620 -2.8% |
Find assessor info on the county website
Neighborhood: 80104
Nearby schools
GreatSchools rating
- 8/10Castle Rock Elementary SchoolGrades: PK-6Distance: 1.3 mi
- 5/10Mesa Middle SchoolGrades: 6-8Distance: 3.5 mi
- 7/10Douglas County High SchoolGrades: 9-12Distance: 0.8 mi
Schools provided by the listing agent
- Elementary: Castle Rock
- Middle: Mesa
- High: Douglas County
- District: Douglas RE-1
Source: REcolorado. This data may not be complete. We recommend contacting the local school district to confirm school assignments for this home.
Get a cash offer in 3 minutes
Find out how much your home could sell for in as little as 3 minutes with a no-obligation cash offer.
Estimated market value
$555,100
Get a cash offer in 3 minutes
Find out how much your home could sell for in as little as 3 minutes with a no-obligation cash offer.
Estimated market value
$555,100

