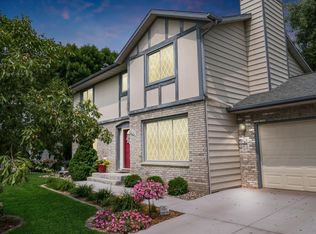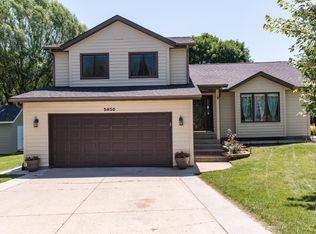Closed
$417,000
3859 Newport Ln NW, Rochester, MN 55901
4beds
3,300sqft
Single Family Residence
Built in 1988
0.27 Acres Lot
$437,000 Zestimate®
$126/sqft
$3,039 Estimated rent
Home value
$437,000
$415,000 - $459,000
$3,039/mo
Zestimate® history
Loading...
Owner options
Explore your selling options
What's special
You will instantly fall in love with this charming, move in ready 4 bedroom, 4 bath 2-story on a quiet cul-de-sac with mature trees and easy access to the Douglas Trail. The main level features hardwood floors, a large living room as well as a cozy family room with gas fireplace plus an AWESOME sun porch with new windows added so you can enjoy 3 seasons comfortably. The kitchen has granite counter tops, stainless steel appliances, center island, and beautiful custom cabinetry including a pantry with pull out drawers. There are 4 bedrooms on the second level and the spacious primary has a 3/4 en-suite. The finished and bright lower level includes a huge storage space and a 3/4 bath. New carpet throughout with the exception of the main and lower family room which was new in 2018. New roof 2018.
Zillow last checked: 8 hours ago
Listing updated: May 06, 2025 at 06:41pm
Listed by:
Wendy Byers-Danen 507-261-9659,
Edina Realty, Inc.
Bought with:
Christopher Hus
Re/Max Results
Source: NorthstarMLS as distributed by MLS GRID,MLS#: 6464940
Facts & features
Interior
Bedrooms & bathrooms
- Bedrooms: 4
- Bathrooms: 4
- Full bathrooms: 1
- 3/4 bathrooms: 2
- 1/2 bathrooms: 1
Bedroom 1
- Level: Upper
- Area: 154 Square Feet
- Dimensions: 14x11
Bedroom 2
- Level: Upper
- Area: 160 Square Feet
- Dimensions: 16x10
Bedroom 3
- Level: Upper
- Area: 121 Square Feet
- Dimensions: 11x11
Bedroom 4
- Level: Upper
- Area: 99 Square Feet
- Dimensions: 11x9
Primary bathroom
- Level: Upper
- Area: 154 Square Feet
- Dimensions: 14x11
Dining room
- Level: Main
- Area: 120 Square Feet
- Dimensions: 12x10
Family room
- Level: Main
- Area: 273 Square Feet
- Dimensions: 21x13
Great room
- Level: Lower
- Area: 360 Square Feet
- Dimensions: 24x15
Kitchen
- Level: Main
- Area: 228 Square Feet
- Dimensions: 19x12
Laundry
- Level: Main
- Area: 85 Square Feet
- Dimensions: 17x5
Living room
- Level: Main
- Area: 208 Square Feet
- Dimensions: 16x13
Storage
- Level: Lower
- Area: 252 Square Feet
- Dimensions: 21x12
Other
- Level: Main
- Area: 132 Square Feet
- Dimensions: 12x11
Heating
- Forced Air, Fireplace(s)
Cooling
- Central Air
Appliances
- Included: Dishwasher, Disposal, Dryer, Gas Water Heater, Microwave, Range, Refrigerator, Stainless Steel Appliance(s), Washer, Water Softener Owned
Features
- Basement: Block,Finished
- Number of fireplaces: 1
- Fireplace features: Family Room, Gas
Interior area
- Total structure area: 3,300
- Total interior livable area: 3,300 sqft
- Finished area above ground: 2,146
- Finished area below ground: 856
Property
Parking
- Total spaces: 2
- Parking features: Attached, Concrete
- Attached garage spaces: 2
Accessibility
- Accessibility features: None
Features
- Levels: Two
- Stories: 2
- Patio & porch: Deck, Front Porch
Lot
- Size: 0.27 Acres
Details
- Additional structures: Storage Shed
- Foundation area: 1154
- Parcel number: 740844015399
- Zoning description: Residential-Single Family
Construction
Type & style
- Home type: SingleFamily
- Property subtype: Single Family Residence
Materials
- Vinyl Siding, Block
- Roof: Age 8 Years or Less
Condition
- Age of Property: 37
- New construction: No
- Year built: 1988
Utilities & green energy
- Electric: Circuit Breakers
- Gas: Natural Gas
- Sewer: City Sewer/Connected
- Water: City Water/Connected
Community & neighborhood
Location
- Region: Rochester
- Subdivision: North Park 2nd Sub
HOA & financial
HOA
- Has HOA: No
Price history
| Date | Event | Price |
|---|---|---|
| 1/26/2024 | Sold | $417,000-1.9%$126/sqft |
Source: | ||
| 12/22/2023 | Pending sale | $425,000$129/sqft |
Source: | ||
| 12/1/2023 | Listed for sale | $425,000+47.3%$129/sqft |
Source: | ||
| 11/29/2018 | Sold | $288,500-3.8%$87/sqft |
Source: | ||
| 10/24/2018 | Pending sale | $299,900$91/sqft |
Source: Elcor Realty of Rochester, Inc. #4088395 Report a problem | ||
Public tax history
| Year | Property taxes | Tax assessment |
|---|---|---|
| 2025 | $5,490 +13.2% | $445,500 +14% |
| 2024 | $4,850 | $390,700 +1.5% |
| 2023 | -- | $384,800 +6.6% |
Find assessor info on the county website
Neighborhood: Northwest Rochester
Nearby schools
GreatSchools rating
- 8/10George W. Gibbs Elementary SchoolGrades: PK-5Distance: 1.4 mi
- 3/10Dakota Middle SchoolGrades: 6-8Distance: 1.5 mi
- 5/10John Marshall Senior High SchoolGrades: 8-12Distance: 3.8 mi
Schools provided by the listing agent
- Elementary: George Gibbs
- Middle: Dakota
- High: John Marshall
Source: NorthstarMLS as distributed by MLS GRID. This data may not be complete. We recommend contacting the local school district to confirm school assignments for this home.
Get a cash offer in 3 minutes
Find out how much your home could sell for in as little as 3 minutes with a no-obligation cash offer.
Estimated market value$437,000
Get a cash offer in 3 minutes
Find out how much your home could sell for in as little as 3 minutes with a no-obligation cash offer.
Estimated market value
$437,000

