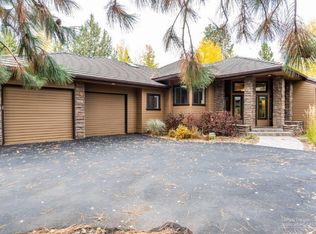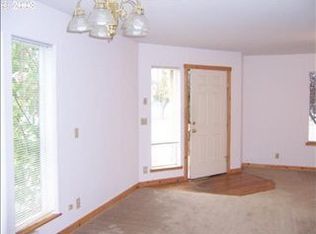Welcome to your adorable new home with stunning mountain views in the highly sought-after Petrosa community! This beautifully maintained 2-bedroom plus den home is only 2 years old-better than new with custom window treatments, professionally landscaped xeriscape backyard, and A/C already in place. The charming backyard features an extended paver patio, raised beds with drip, trees to provide just the right amount of shade perfect for relaxing or entertaining. Inside, enjoy luxury vinyl plank flooring, copy carpeted bedrooms, and stylish quartz countertops in both the kitchen and baths. Located in a vibrant community with a clubhouse, pool, hot tub, fitness center, fire pit, free workspace, and a 5-acre part with trail. This home offers comfort, convenience and a lifestyle you'll love. Don't miss out!
This property is off market, which means it's not currently listed for sale or rent on Zillow. This may be different from what's available on other websites or public sources.

