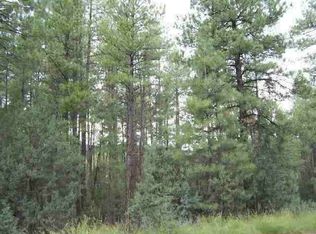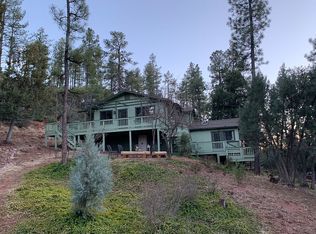Pine is the Scottsdale of Gila County AZ. Gorgeous 3 bedroom 2 bath main house with 2 bedroom 1 bath guest house with full kitchen. Separate driveways. Horse properly. No HOA. Mountain views with many pine and juniper trees.
This property is off market, which means it's not currently listed for sale or rent on Zillow. This may be different from what's available on other websites or public sources.

