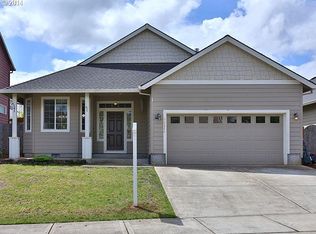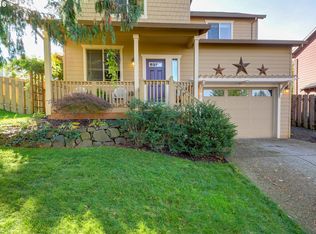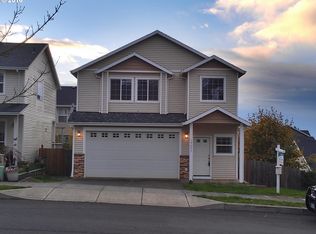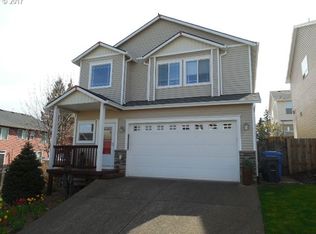This home has everything! Beautiful kitchen with new stainless appliances, Granite counters, tile backsplash, large pantry & eating bar. Refrigerator, Washer/Dryer included! 9ft ceilings! Dining rm & slider to deck w/large level fenced yard. Vaulted bonus rm w/surround sound speakers. Vaulted master suite w/soaking tub, double sinks, walk-in closet. 4th bedrm has no closet. Tool shed. Bornstedt Park 3 blocks away! Room for RV?? No HOA!
This property is off market, which means it's not currently listed for sale or rent on Zillow. This may be different from what's available on other websites or public sources.



