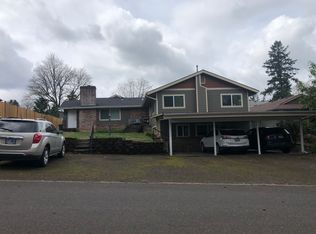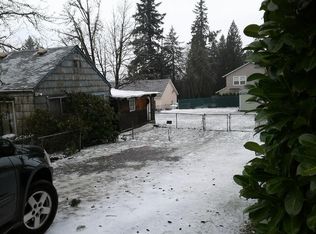Unique Home in Sandy offering Four Bedrooms 2.5 Baths. Upstairs could be Master w/Half bth also Sewing/Hobby Room. Main level is updated Kitchen/Dining, new carpet in oversized Living Room w/Gas Fireplace, Slider to covered back deck. Upstairs~Two more bedrooms and Full Bath. Garage was used for dance studio, could be used for in-home Daycare/Office Space easily converted back to garage. Great sized yard w/Tool Shed.
This property is off market, which means it's not currently listed for sale or rent on Zillow. This may be different from what's available on other websites or public sources.

