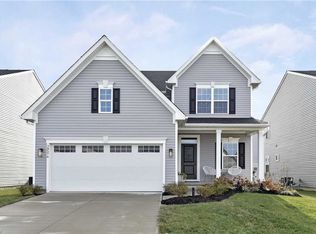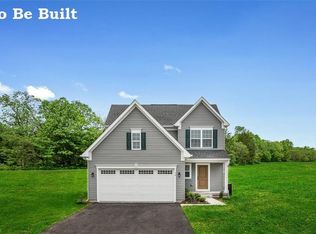Sold for $330,000
$330,000
38581 Ranally Way, Willoughby, OH 44094
3beds
1,407sqft
Single Family Residence
Built in 2020
7,217.89 Square Feet Lot
$336,200 Zestimate®
$235/sqft
$2,115 Estimated rent
Home value
$336,200
$319,000 - $353,000
$2,115/mo
Zestimate® history
Loading...
Owner options
Explore your selling options
What's special
Welcome to this move-in-ready 5-year-young ranch—just minutes from local amenities and quick freeway access.
Step inside to an inviting open-concept living space featuring a cozy gas fireplace, perfect for relaxing or entertaining. The spacious kitchen is a chef’s dream, complete with granite countertops, a center island, and all appliances included: refrigerator, stove, dishwasher, and microwave.
The private owner’s suite offers a walk-in closet, an en-suite bath with double sinks, and a walk-in shower. Convenience is key with first-floor laundry and an attached two-car garage.
A full, unfinished basement offers endless possibilities—create your dream rec room, home gym, or additional storage space.
Don’t miss your chance to own this well-maintained home in a desirable neighborhood. Schedule your private showing today!
Zillow last checked: 8 hours ago
Listing updated: September 02, 2025 at 04:09pm
Listing Provided by:
Cindy E Kriynovich 440-821-6537 soldbycindyk@gmail.com,
HomeSmart Real Estate Momentum LLC
Bought with:
Jason F Hadad, 442190
McDowell Homes Real Estate Services
Kelly Stevens, 2024000401
McDowell Homes Real Estate Services
Source: MLS Now,MLS#: 5115176 Originating MLS: Lake Geauga Area Association of REALTORS
Originating MLS: Lake Geauga Area Association of REALTORS
Facts & features
Interior
Bedrooms & bathrooms
- Bedrooms: 3
- Bathrooms: 2
- Full bathrooms: 2
- Main level bathrooms: 2
- Main level bedrooms: 3
Bedroom
- Description: Flooring: Luxury Vinyl Tile
- Level: First
- Dimensions: 9 x 9
Bedroom
- Description: Flooring: Luxury Vinyl Tile
- Level: First
- Dimensions: 10 x 10
Primary bathroom
- Description: Flooring: Carpet,Luxury Vinyl Tile
- Level: First
- Dimensions: 12 x 12
Dining room
- Description: Flooring: Luxury Vinyl Tile
- Level: First
- Dimensions: 8 x 10
Entry foyer
- Level: First
- Dimensions: 7 x 11
Kitchen
- Description: Flooring: Luxury Vinyl Tile
- Level: First
- Dimensions: 10 x 11
Living room
- Description: Flooring: Luxury Vinyl Tile
- Level: First
- Dimensions: 13 x 18
Heating
- Forced Air, Fireplace(s), Gas
Cooling
- Central Air
Appliances
- Included: Dishwasher, Disposal, Microwave, Range, Refrigerator
- Laundry: Laundry Closet, Main Level
Features
- Kitchen Island, Walk-In Closet(s)
- Basement: Unfinished,Sump Pump
- Number of fireplaces: 1
- Fireplace features: Family Room, Gas
Interior area
- Total structure area: 1,407
- Total interior livable area: 1,407 sqft
- Finished area above ground: 1,407
Property
Parking
- Total spaces: 2
- Parking features: Attached, Garage
- Attached garage spaces: 2
Features
- Levels: One
- Stories: 1
- Fencing: None
Lot
- Size: 7,217 sqft
Details
- Parcel number: 27B052G000570
Construction
Type & style
- Home type: SingleFamily
- Architectural style: Ranch
- Property subtype: Single Family Residence
- Attached to another structure: Yes
Materials
- Vinyl Siding
- Foundation: Block
- Roof: Asphalt,Fiberglass
Condition
- Year built: 2020
Details
- Warranty included: Yes
Utilities & green energy
- Sewer: Public Sewer
- Water: Public
Community & neighborhood
Location
- Region: Willoughby
- Subdivision: Fairway Glenn
HOA & financial
HOA
- Has HOA: Yes
- HOA fee: $435 annually
- Services included: Common Area Maintenance, Insurance
- Association name: Fairway Glen
Other
Other facts
- Listing terms: Cash,Conventional,FHA,VA Loan
Price history
| Date | Event | Price |
|---|---|---|
| 9/2/2025 | Sold | $330,000-2.9%$235/sqft |
Source: | ||
| 9/1/2025 | Pending sale | $339,990$242/sqft |
Source: | ||
| 7/30/2025 | Contingent | $339,990$242/sqft |
Source: | ||
| 7/24/2025 | Price change | $339,990-2.9%$242/sqft |
Source: | ||
| 6/25/2025 | Price change | $349,990-1.4%$249/sqft |
Source: | ||
Public tax history
| Year | Property taxes | Tax assessment |
|---|---|---|
| 2024 | $6,093 +1.7% | $106,960 +18.4% |
| 2023 | $5,991 +5% | $90,300 |
| 2022 | $5,706 +2.5% | $90,300 |
Find assessor info on the county website
Neighborhood: 44094
Nearby schools
GreatSchools rating
- 4/10Grant Elementary SchoolGrades: K-5Distance: 0.9 mi
- 6/10Willoughby Middle SchoolGrades: 6-8Distance: 3.8 mi
- 7/10South High SchoolGrades: 9-12Distance: 3.8 mi
Schools provided by the listing agent
- District: Willoughby-Eastlake - 4309
Source: MLS Now. This data may not be complete. We recommend contacting the local school district to confirm school assignments for this home.
Get pre-qualified for a loan
At Zillow Home Loans, we can pre-qualify you in as little as 5 minutes with no impact to your credit score.An equal housing lender. NMLS #10287.
Sell for more on Zillow
Get a Zillow Showcase℠ listing at no additional cost and you could sell for .
$336,200
2% more+$6,724
With Zillow Showcase(estimated)$342,924

