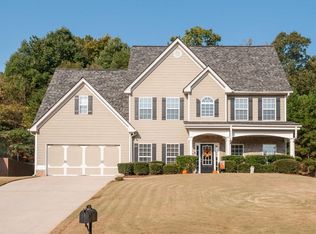Closed
$445,000
3858 Walnut Grove Way, Gainesville, GA 30506
5beds
--sqft
Single Family Residence
Built in 2004
0.31 Acres Lot
$453,900 Zestimate®
$--/sqft
$2,465 Estimated rent
Home value
$453,900
$409,000 - $508,000
$2,465/mo
Zestimate® history
Loading...
Owner options
Explore your selling options
What's special
Water Heater replaced 1/2021, HVAC 07/20/2020, KitchenAid Dishwasher 03/07/2022. New LVP flooring throughout. Kitchen is perfect for foodies and chefs! Kitchen Island, gas stove and Walk-in pantry with floor-to-ceiling custom shelving. Everything is at your fingertips to make the perfect meal.High-speed internet is available via multiple providers. The house is also hardwired for internet on the main floor. Privacy fence, patio and updated landscaping create an outdoor oasis, including blueberry and peach tree, many tropical, bulb and vining perineal plants with loads of color during spring and summer. Master bedroom is like a dream with 2 walk in closets and a linen closet. No shortage of storage. Master bathroom has been recently upgraded with new cabinets, countertop, lighting, faucets, mirrors and paint. Soaking tub perfect for relaxing. Ample light throughout the house with vaulted ceilings. Walnut Grove is a friendly neighborhood that has several events throughout the year to bring everyone together. Quiet and well-maintained. Doggie bag stations throughout. CVS is a block away. Kroger is less than a mile. Ten minutes to downtown square filled with great boutique shopping and wonderful restaurants. 8 miles to Northeast Georgia Medical Center & ER. Close to Dahlonega and the interstate. Across the street is the new development, Riverbrook, which is set to have 60 acres of retail stores and restaurants, just steps away from home. And just down Thompson Bridge set to open in 2024 is the NEW Medical Plaza for North East Georgia Medical Center.
Zillow last checked: 8 hours ago
Listing updated: June 11, 2024 at 06:21am
Listed by:
TEAM LYON 770-846-8835,
HomeSmart,
Patrick Crawford 404-990-1033,
HomeSmart
Bought with:
Natasha S Brown, 352820
Keller Williams Lanier Partners
Source: GAMLS,MLS#: 10266269
Facts & features
Interior
Bedrooms & bathrooms
- Bedrooms: 5
- Bathrooms: 3
- Full bathrooms: 3
- Main level bathrooms: 1
- Main level bedrooms: 1
Dining room
- Features: Seats 12+
Kitchen
- Features: Breakfast Area, Kitchen Island, Pantry, Solid Surface Counters, Walk-in Pantry
Heating
- Natural Gas
Cooling
- Ceiling Fan(s), Central Air, Zoned
Appliances
- Included: Dishwasher, Disposal, Microwave, Oven/Range (Combo)
- Laundry: Upper Level
Features
- Bookcases, Split Bedroom Plan, Tray Ceiling(s), Walk-In Closet(s)
- Flooring: Hardwood, Vinyl
- Windows: Double Pane Windows, Window Treatments
- Basement: None
- Attic: Pull Down Stairs
- Number of fireplaces: 1
- Fireplace features: Factory Built, Family Room, Gas Log
- Common walls with other units/homes: No Common Walls
Interior area
- Total structure area: 0
- Finished area above ground: 0
- Finished area below ground: 0
Property
Parking
- Total spaces: 2
- Parking features: Attached, Garage, Garage Door Opener, Kitchen Level, Storage
- Has attached garage: Yes
Features
- Levels: Two
- Stories: 2
- Patio & porch: Patio
- Fencing: Back Yard,Fenced,Privacy,Wood
- Body of water: None
Lot
- Size: 0.31 Acres
- Features: Level, Private, Sloped
Details
- Parcel number: 10099 000154
Construction
Type & style
- Home type: SingleFamily
- Architectural style: Brick Front,Traditional
- Property subtype: Single Family Residence
Materials
- Brick, Wood Siding
- Foundation: Slab
- Roof: Composition
Condition
- Resale
- New construction: No
- Year built: 2004
Utilities & green energy
- Sewer: Public Sewer
- Water: Public
- Utilities for property: Cable Available, Electricity Available, High Speed Internet, Natural Gas Available, Phone Available, Underground Utilities, Water Available
Green energy
- Energy efficient items: Appliances, Thermostat
- Water conservation: Low-Flow Fixtures
Community & neighborhood
Security
- Security features: Smoke Detector(s)
Community
- Community features: Street Lights
Location
- Region: Gainesville
- Subdivision: Walnut Grove
HOA & financial
HOA
- Has HOA: Yes
- HOA fee: $200 annually
- Services included: Other
Other
Other facts
- Listing agreement: Exclusive Right To Sell
Price history
| Date | Event | Price |
|---|---|---|
| 6/10/2024 | Sold | $445,000 |
Source: | ||
| 5/20/2024 | Pending sale | $445,000 |
Source: | ||
| 5/13/2024 | Contingent | $445,000 |
Source: | ||
| 5/3/2024 | Price change | $445,000-1.1% |
Source: | ||
| 3/14/2024 | Listed for sale | $450,000+80% |
Source: | ||
Public tax history
| Year | Property taxes | Tax assessment |
|---|---|---|
| 2024 | $4,094 -3.1% | $168,400 +0.4% |
| 2023 | $4,223 +43.3% | $167,720 +50.5% |
| 2022 | $2,947 +2% | $111,440 +8.1% |
Find assessor info on the county website
Neighborhood: 30506
Nearby schools
GreatSchools rating
- 4/10Lanier Elementary SchoolGrades: PK-5Distance: 1.8 mi
- 5/10Chestatee Middle SchoolGrades: 6-8Distance: 2.4 mi
- 5/10Chestatee High SchoolGrades: 9-12Distance: 2 mi
Schools provided by the listing agent
- Elementary: Lanier
- Middle: Chestatee
- High: Chestatee
Source: GAMLS. This data may not be complete. We recommend contacting the local school district to confirm school assignments for this home.
Get a cash offer in 3 minutes
Find out how much your home could sell for in as little as 3 minutes with a no-obligation cash offer.
Estimated market value
$453,900
Get a cash offer in 3 minutes
Find out how much your home could sell for in as little as 3 minutes with a no-obligation cash offer.
Estimated market value
$453,900
