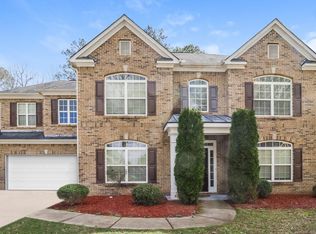Closed
Zestimate®
$387,000
3858 Parham Way S, Atlanta, GA 30349
4beds
3,246sqft
Single Family Residence
Built in 2005
0.29 Acres Lot
$387,000 Zestimate®
$119/sqft
$2,896 Estimated rent
Home value
$387,000
$364,000 - $414,000
$2,896/mo
Zestimate® history
Loading...
Owner options
Explore your selling options
What's special
Listing has a virtual tour. Discover your new sanctuary in the charming Union Crossing community of South Fulton, Georgia! Nestled in a peaceful, family-oriented subdivision, this beautiful home offers: Lovely Curb Appeal Some brick-and-stone exterior with manicured landscaping, an inviting entryway. Thoughtful Interior Layout Featuring an open-concept design, tall ceilings, and abundant natural light streaming through large windows. Ideal for daily living and entertaining. Modern Kitchen Equipped with granite countertops, stainless steel appliances, an island, and tons of cabinet space. Comfortable Living Spaces Cozy family room with a fireplace, adjacent dining area, and flex space perfect for a home office or playroom. Serene Bedrooms & Baths A generous primary suite with a walk-in closet and an ensuite bath featuring dual vanities, a soaking tub, and a separate shower. Additional bedrooms are spacious and bright. Community Perks Union Crossing offers sidewalks for evening strolls, a friendly vibe, and proximity to parks, schools, shopping, dining, and easy access to I 285, I 85, and downtown Atlanta. Outdoor Living Patio-perfect for weekend barbecues, gardening, or relaxing with a book under the Georgia sun. Move-In Ready Meticulously maintained, updated fixtures/fans, and a clean, well-cared-for feel throughout. Don't miss this rare opportunity to make your home in one of South Fulton's most sought-after neighborhoods. Schedule a showing today and experience Union Crossing's warmth and convenience firsthand! Seller offers 5k seller credit for carpet and 6K seller subsidy for closing.
Zillow last checked: 8 hours ago
Listing updated: January 17, 2026 at 06:53am
Listed by:
Donald S Cook 678-764-6346,
NorthGroup Realty
Bought with:
Felecia Ashurst, 38350
Ashco Enterprises
Source: GAMLS,MLS#: 10557760
Facts & features
Interior
Bedrooms & bathrooms
- Bedrooms: 4
- Bathrooms: 4
- Full bathrooms: 3
- 1/2 bathrooms: 1
- Main level bathrooms: 2
- Main level bedrooms: 3
Dining room
- Features: Separate Room
Heating
- Central, Electric, Forced Air
Cooling
- Central Air, Gas
Appliances
- Included: Dishwasher, Disposal, Dryer, Gas Water Heater, Ice Maker, Microwave, Oven/Range (Combo), Refrigerator, Washer
- Laundry: Common Area, In Hall
Features
- Master On Main Level, Separate Shower, Soaking Tub
- Flooring: Carpet, Hardwood
- Basement: None
- Number of fireplaces: 1
- Fireplace features: Factory Built, Gas Log, Gas Starter, Living Room
Interior area
- Total structure area: 3,246
- Total interior livable area: 3,246 sqft
- Finished area above ground: 3,246
- Finished area below ground: 0
Property
Parking
- Parking features: Garage, Garage Door Opener, Storage
- Has garage: Yes
Features
- Levels: One and One Half
- Stories: 1
- Patio & porch: Patio
Lot
- Size: 0.29 Acres
- Features: Sloped
Details
- Parcel number: 14F0100 LL1607
- Special conditions: As Is
Construction
Type & style
- Home type: SingleFamily
- Architectural style: Brick Front,Contemporary,Ranch
- Property subtype: Single Family Residence
Materials
- Brick, Other
- Foundation: Slab
- Roof: Composition
Condition
- Resale
- New construction: No
- Year built: 2005
Details
- Warranty included: Yes
Utilities & green energy
- Electric: 220 Volts
- Sewer: Public Sewer
- Water: Public
- Utilities for property: Cable Available, Electricity Available, High Speed Internet, Natural Gas Available
Community & neighborhood
Security
- Security features: Security System
Community
- Community features: Clubhouse, Fitness Center, Playground, Pool, Sidewalks, Street Lights, Tennis Court(s)
Location
- Region: Atlanta
- Subdivision: Union Crossing
Other
Other facts
- Listing agreement: Exclusive Right To Sell
- Listing terms: Cash,Conventional,FHA,VA Loan
Price history
| Date | Event | Price |
|---|---|---|
| 1/16/2026 | Sold | $387,000-5.4%$119/sqft |
Source: | ||
| 12/20/2025 | Pending sale | $409,000$126/sqft |
Source: | ||
| 12/8/2025 | Listed for sale | $409,000$126/sqft |
Source: | ||
| 12/1/2025 | Pending sale | $409,000$126/sqft |
Source: | ||
| 10/10/2025 | Price change | $409,000-2.4%$126/sqft |
Source: | ||
Public tax history
Tax history is unavailable.
Neighborhood: 30349
Nearby schools
GreatSchools rating
- 5/10Wolf Creek ElementaryGrades: PK-5Distance: 1.4 mi
- 6/10Sandtown Middle SchoolGrades: 6-8Distance: 3.4 mi
- 6/10Westlake High SchoolGrades: 9-12Distance: 2.7 mi
Schools provided by the listing agent
- Elementary: Wolf Creek
- Middle: Sandtown
- High: Westlake
Source: GAMLS. This data may not be complete. We recommend contacting the local school district to confirm school assignments for this home.
Get a cash offer in 3 minutes
Find out how much your home could sell for in as little as 3 minutes with a no-obligation cash offer.
Estimated market value$387,000
Get a cash offer in 3 minutes
Find out how much your home could sell for in as little as 3 minutes with a no-obligation cash offer.
Estimated market value
$387,000
