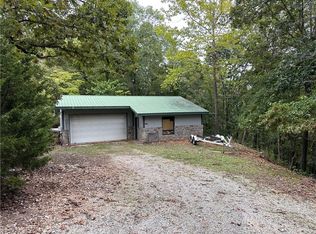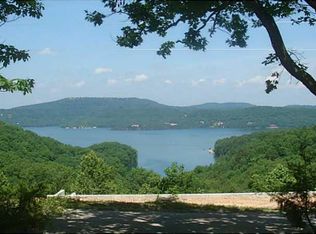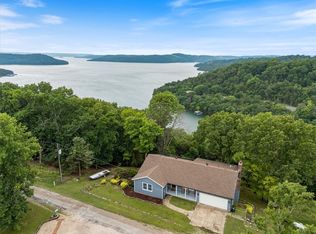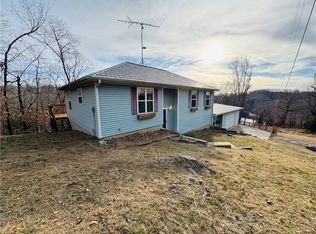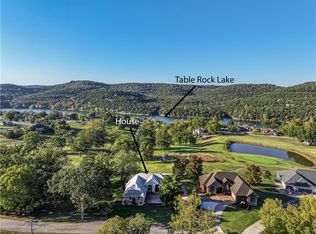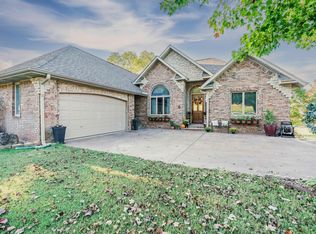Check out this large Beaver Lake view home with it’s perfect location next to Starkey Park and Marina! Bring your friends and family to this great retreat at the lake! This home’s two large living rooms and two kitchens, gives your group some room to spread out or live independently on each floor. A large deck lets you enjoy the view of the lake and some selective tree cutting could make it even better! Paved Mundell Road brings you easily to this property and also allows you to get to the marina and boat ramp extremely quickly. Bonus rooms in the basement provide lots of room for storage or a place for your hobbies! The master suite on the main level, a flat front yard, and a level entry from the 2-car garage into the home make this an easy home to live in!
For sale
$650,000
3858 Mundell Rd, Eureka Springs, AR 72631
4beds
4,058sqft
Est.:
Single Family Residence
Built in 2004
2.59 Acres Lot
$623,900 Zestimate®
$160/sqft
$-- HOA
What's special
Two kitchensFlat front yard
- 18 days |
- 1,694 |
- 60 |
Zillow last checked: 8 hours ago
Listing updated: February 10, 2026 at 04:45pm
Listed by:
Adam Biossat adam@adamsells.com,
Bay Realty, Inc. 479-253-5555
Source: ArkansasOne MLS,MLS#: 1335494 Originating MLS: Northwest Arkansas Board of REALTORS MLS
Originating MLS: Northwest Arkansas Board of REALTORS MLS
Tour with a local agent
Facts & features
Interior
Bedrooms & bathrooms
- Bedrooms: 4
- Bathrooms: 3
- Full bathrooms: 3
Heating
- Central
Cooling
- Central Air
Appliances
- Included: Dryer, Dishwasher, Electric Oven, Electric Water Heater, Gas Cooktop, Gas Water Heater, Microwave, Refrigerator, Washer
Features
- Ceiling Fan(s), Eat-in Kitchen, Granite Counters, None, Window Treatments, In-Law Floorplan
- Flooring: Laminate, Simulated Wood, Tile
- Windows: Drapes
- Basement: Full,Finished
- Has fireplace: No
- Fireplace features: None
Interior area
- Total structure area: 4,058
- Total interior livable area: 4,058 sqft
Video & virtual tour
Property
Parking
- Total spaces: 2
- Parking features: Detached, RV Access/Parking
- Covered spaces: 2
Features
- Levels: Two
- Stories: 2
- Patio & porch: Covered, Deck, Patio, Porch
- Exterior features: Gravel Driveway
- Pool features: None
- Fencing: None
- Has view: Yes
- View description: Lake
- Has water view: Yes
- Water view: Lake
- Body of water: Beaver Lake
Lot
- Size: 2.59 Acres
- Features: Hardwood Trees, Level, None, Outside City Limits, Subdivision, Sloped, Views, Wooded
Details
- Additional structures: Well House
- Parcel number: 43100007000
- Special conditions: None
Construction
Type & style
- Home type: SingleFamily
- Property subtype: Single Family Residence
Materials
- Wood Siding
- Foundation: Slab
- Roof: Architectural,Shingle
Condition
- New construction: No
- Year built: 2004
Utilities & green energy
- Sewer: Septic Tank
- Water: Public, Well
- Utilities for property: Electricity Available, Propane, Septic Available, Water Available
Community & HOA
Community
- Subdivision: Marina Heights
Location
- Region: Eureka Springs
Financial & listing details
- Price per square foot: $160/sqft
- Tax assessed value: $440,750
- Annual tax amount: $7,079
- Date on market: 2/9/2026
- Road surface type: Paved
Estimated market value
$623,900
$593,000 - $655,000
$3,046/mo
Price history
Price history
| Date | Event | Price |
|---|---|---|
| 2/10/2026 | Listed for sale | $650,000$160/sqft |
Source: | ||
| 12/20/2025 | Listing removed | $650,000$160/sqft |
Source: | ||
| 6/2/2025 | Price change | $650,000-6.9%$160/sqft |
Source: | ||
| 4/14/2025 | Price change | $698,000-8.8%$172/sqft |
Source: | ||
| 11/15/2024 | Listed for sale | $765,000+113.1%$189/sqft |
Source: | ||
| 8/5/2014 | Listing removed | $359,000$88/sqft |
Source: Lake Country Realty #697933 Report a problem | ||
| 1/29/2014 | Listed for sale | $359,000-7.9%$88/sqft |
Source: Lake Country Realty #697933 Report a problem | ||
| 9/6/2013 | Listing removed | $390,000$96/sqft |
Source: CENTURY 21 Woodland Real Estate #675105 Report a problem | ||
| 3/6/2013 | Listed for sale | $390,000+680%$96/sqft |
Source: Century 21 Woodland Real Estate #675105 Report a problem | ||
| 4/2/2001 | Sold | $50,000$12/sqft |
Source: Public Record Report a problem | ||
Public tax history
Public tax history
| Year | Property taxes | Tax assessment |
|---|---|---|
| 2024 | $2,775 -2.6% | $66,000 |
| 2023 | $2,850 -1.7% | $66,000 |
| 2022 | $2,900 +3.5% | $66,000 |
| 2021 | $2,802 | $66,000 |
| 2020 | $2,802 -0.6% | $66,000 |
| 2019 | $2,820 -0.9% | $66,000 |
| 2018 | $2,845 | $66,000 |
| 2017 | $2,845 | $66,000 +35.3% |
| 2016 | $2,845 +42.3% | $48,797 |
| 2015 | $1,999 | $48,797 |
| 2014 | $1,999 | $48,797 |
| 2013 | $1,999 | $48,797 |
| 2012 | $1,999 | $48,797 |
| 2011 | $1,999 | $48,797 |
| 2010 | $1,999 +5.1% | $48,797 |
| 2009 | $1,902 +6.4% | $48,797 +5.3% |
| 2008 | $1,788 | $46,326 |
Find assessor info on the county website
BuyAbility℠ payment
Est. payment
$3,321/mo
Principal & interest
$3034
Property taxes
$287
Climate risks
Neighborhood: 72631
Nearby schools
GreatSchools rating
- 8/10Eureka Springs Middle SchoolGrades: 5-8Distance: 7.9 mi
- 7/10Eureka Springs High SchoolGrades: 9-12Distance: 7.9 mi
- 8/10Eureka Springs Elementary SchoolGrades: PK-4Distance: 8 mi
Schools provided by the listing agent
- District: Eureka Springs
Source: ArkansasOne MLS. This data may not be complete. We recommend contacting the local school district to confirm school assignments for this home.
