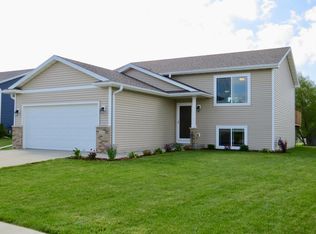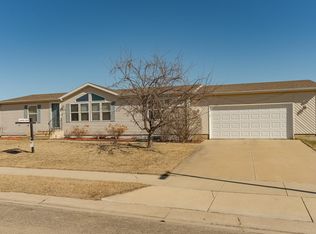Closed
$341,500
3858 McIntosh Dr NW, Rochester, MN 55901
3beds
1,872sqft
Single Family Residence
Built in 2009
9,147.6 Square Feet Lot
$354,400 Zestimate®
$182/sqft
$2,247 Estimated rent
Home value
$354,400
$330,000 - $383,000
$2,247/mo
Zestimate® history
Loading...
Owner options
Explore your selling options
What's special
Beautiful Split-Level Home with Modern Upgrades and Prime Location!
Welcome to this stunning 3-bedroom, 2-bath split-level home that combines comfort, style, and convenience. Step inside to soaring vaulted ceilings and an open-concept layout that’s perfect for both entertaining and everyday living. The spacious primary suite offers a true retreat, featuring a large walk-in closet and a private en-suite bath. The kitchen is a chef’s dream, boasting granite countertops, stainless steel appliances, and a stylish tile backsplash—all flowing seamlessly into the main living area.
Enjoy the outdoors with a newly stained deck overlooking a fully fenced yard—ideal for pets, play, or relaxing evenings. The attached 2-car garage includes a sleek epoxy floor for a clean and polished look.
Additional highlights include solar panels for energy efficiency and reduced utility costs, and a location that can't be beat—just minutes from shopping, dining, and easy highway access. Don’t miss this move-in ready gem—schedule your showing today!
Zillow last checked: 8 hours ago
Listing updated: May 15, 2025 at 09:14am
Listed by:
Susan M Johnson 507-261-1550,
Re/Max Results
Bought with:
Renee L Heintz
Century 21 Affiliated Rochester
Source: NorthstarMLS as distributed by MLS GRID,MLS#: 6703381
Facts & features
Interior
Bedrooms & bathrooms
- Bedrooms: 3
- Bathrooms: 2
- Full bathrooms: 1
- 3/4 bathrooms: 1
Bedroom 1
- Level: Main
- Area: 102.9 Square Feet
- Dimensions: 9.8x10.5
Bedroom 2
- Level: Main
- Area: 123.34 Square Feet
- Dimensions: 12.2x10.11
Bedroom 3
- Level: Lower
- Area: 216 Square Feet
- Dimensions: 14.4x15.0
Primary bathroom
- Level: Lower
- Area: 56.12 Square Feet
- Dimensions: 9.2x6.10
Bathroom
- Level: Main
- Area: 38.63 Square Feet
- Dimensions: 9.4x4.11
Dining room
- Level: Main
- Area: 96.03 Square Feet
- Dimensions: 9.9x9.7
Family room
- Level: Lower
- Area: 303.36 Square Feet
- Dimensions: 12.8x23.7
Kitchen
- Level: Main
- Area: 99.99 Square Feet
- Dimensions: 10.1x9.9
Laundry
- Level: Lower
- Area: 60.97 Square Feet
- Dimensions: 9.10x6.7
Living room
- Level: Main
- Area: 202.53 Square Feet
- Dimensions: 12.9x15.7
Heating
- Forced Air
Cooling
- Central Air
Appliances
- Included: Dishwasher, Disposal, Dryer, Electric Water Heater, Microwave, Range, Refrigerator, Washer, Water Softener Owned
Features
- Basement: Block,Daylight,Egress Window(s),Finished,Full,Sump Pump
- Has fireplace: No
Interior area
- Total structure area: 1,872
- Total interior livable area: 1,872 sqft
- Finished area above ground: 936
- Finished area below ground: 856
Property
Parking
- Total spaces: 2
- Parking features: Attached, Concrete, Garage Door Opener
- Attached garage spaces: 2
- Has uncovered spaces: Yes
Accessibility
- Accessibility features: None
Features
- Levels: Multi/Split
- Patio & porch: Deck
- Pool features: None
- Fencing: Chain Link,Full
Lot
- Size: 9,147 sqft
- Dimensions: 69 x 111
Details
- Additional structures: Storage Shed
- Foundation area: 936
- Parcel number: 740811059830
- Zoning description: Residential-Single Family
Construction
Type & style
- Home type: SingleFamily
- Property subtype: Single Family Residence
Materials
- Brick/Stone, Vinyl Siding, Frame
- Roof: Age Over 8 Years,Asphalt
Condition
- Age of Property: 16
- New construction: No
- Year built: 2009
Utilities & green energy
- Electric: Circuit Breakers
- Gas: Natural Gas, Solar
- Sewer: City Sewer/Connected
- Water: City Water/Connected
Community & neighborhood
Location
- Region: Rochester
- Subdivision: Orchard Ridge 1st Add
HOA & financial
HOA
- Has HOA: No
Other
Other facts
- Road surface type: Paved
Price history
| Date | Event | Price |
|---|---|---|
| 5/15/2025 | Sold | $341,500+0.5%$182/sqft |
Source: | ||
| 4/23/2025 | Pending sale | $339,900$182/sqft |
Source: | ||
| 4/19/2025 | Listed for sale | $339,900+34.3%$182/sqft |
Source: | ||
| 9/30/2019 | Sold | $253,000-1.2%$135/sqft |
Source: | ||
| 9/9/2019 | Pending sale | $256,000$137/sqft |
Source: Edina Realty, Inc., a Berkshire Hathaway affiliate #5269727 Report a problem | ||
Public tax history
| Year | Property taxes | Tax assessment |
|---|---|---|
| 2025 | $3,790 +7.9% | $281,200 +5.2% |
| 2024 | $3,514 | $267,200 -3.7% |
| 2023 | -- | $277,500 -0.5% |
Find assessor info on the county website
Neighborhood: Northwest Rochester
Nearby schools
GreatSchools rating
- 5/10Sunset Terrace Elementary SchoolGrades: PK-5Distance: 3.8 mi
- 3/10Dakota Middle SchoolGrades: 6-8Distance: 1.2 mi
- 5/10John Marshall Senior High SchoolGrades: 8-12Distance: 4.4 mi
Schools provided by the listing agent
- Elementary: Sunset Terrace
- Middle: Dakota
- High: John Marshall
Source: NorthstarMLS as distributed by MLS GRID. This data may not be complete. We recommend contacting the local school district to confirm school assignments for this home.
Get a cash offer in 3 minutes
Find out how much your home could sell for in as little as 3 minutes with a no-obligation cash offer.
Estimated market value$354,400
Get a cash offer in 3 minutes
Find out how much your home could sell for in as little as 3 minutes with a no-obligation cash offer.
Estimated market value
$354,400

