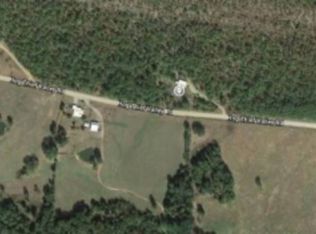Sold for $550,000
$550,000
3858 Hog Thief Valley Rd, Magazine, AR 72943
3beds
2,464sqft
Single Family Residence
Built in 2018
35 Acres Lot
$557,200 Zestimate®
$223/sqft
$2,162 Estimated rent
Home value
$557,200
Estimated sales range
Not available
$2,162/mo
Zestimate® history
Loading...
Owner options
Explore your selling options
What's special
35 acre farm M/L with both pasture and woods features a beautiful newer home with lots of extras including 2 ponds and an old one room cabin! Located near Blue Mountain Lake , Magazine Mountain, several creeks, Rivers and riding trails.
Home has 3 bedrooms, 2 baths, Ex large attached 2 car garage, large utility room with large dog bathing center. whole house generator, wood look vinyl plank flooring through out. The kitchen has cabinets galore topped with beautiful granite counter tops . Cabinetry includes layered door pantry & enclosed bar.
A covered screened in sunporch stretches along back of home and there's also a large covered front porch, extra 2 car carport and garden shed . Other features include large chain-link fenced back yard, picnic area in front tree shaded yard, walking trails, an old one one cabin . Check this gem out .The home is privately located away from road frontage down cozy lane.
Zillow last checked: 8 hours ago
Listing updated: September 12, 2025 at 10:23am
Listed by:
Sandy Pyles 479-675-6194,
Booneville Realty
Bought with:
Kristi Smith, SA00062640
Chuck Fawcett Realty Greenwood branch
Source: Western River Valley BOR,MLS#: 1080365Originating MLS: Fort Smith Board of Realtors
Facts & features
Interior
Bedrooms & bathrooms
- Bedrooms: 3
- Bathrooms: 2
- Full bathrooms: 2
Heating
- Central, Electric
Cooling
- Central Air, Electric
Appliances
- Included: Some Electric Appliances, Some Propane Appliances, Counter Top, Double Oven, Dishwasher, Electric Water Heater, Oven, Range, Plumbed For Ice Maker
- Laundry: Electric Dryer Hookup, Washer Hookup, Dryer Hookup
Features
- Built-in Features, Ceiling Fan(s), Eat-in Kitchen, Granite Counters, Pantry, Split Bedrooms, Walk-In Closet(s)
- Flooring: Vinyl
- Windows: Double Pane Windows
- Has basement: No
- Has fireplace: No
Interior area
- Total interior livable area: 2,464 sqft
Property
Parking
- Total spaces: 4
- Parking features: Garage, Garage Door Opener, RV Access/Parking
- Covered spaces: 4
Features
- Levels: One
- Stories: 1
- Patio & porch: Covered, Patio, Porch, Screened
- Exterior features: Gravel Driveway
- Fencing: Fenced
- Has view: Yes
Lot
- Size: 35 Acres
- Dimensions: 35
- Features: Not In Subdivision, Outside City Limits, Rural Lot, Secluded, Views
Details
- Additional structures: Outbuilding
- Parcel number: 20000201000
- Special conditions: None
Construction
Type & style
- Home type: SingleFamily
- Property subtype: Single Family Residence
Materials
- Frame, Vinyl Siding
- Foundation: Slab
- Roof: Fiberglass,Shingle
Condition
- Year built: 2018
Utilities & green energy
- Water: Public
- Utilities for property: Electricity Available, Propane, Phone Available, Water Available
Community & neighborhood
Security
- Security features: Smoke Detector(s)
Location
- Region: Magazine
- Subdivision: 0
Other
Other facts
- Listing terms: ARM,Conventional,FHA,USDA Loan,VA Loan
- Road surface type: Gravel
Price history
| Date | Event | Price |
|---|---|---|
| 9/12/2025 | Sold | $550,000-5%$223/sqft |
Source: Western River Valley BOR #1080365 Report a problem | ||
| 8/20/2025 | Pending sale | $579,000$235/sqft |
Source: Western River Valley BOR #1080365 Report a problem | ||
| 4/18/2025 | Listed for sale | $579,000+196.2%$235/sqft |
Source: Western River Valley BOR #1080365 Report a problem | ||
| 2/14/2017 | Listing removed | $195,500$79/sqft |
Source: Arkansas Valley Real Estate #1006710 Report a problem | ||
| 1/11/2017 | Listed for sale | $195,500-31.4%$79/sqft |
Source: Arkansas Valley Real Estate #1006710 Report a problem | ||
Public tax history
| Year | Property taxes | Tax assessment |
|---|---|---|
| 2024 | $2,246 -2.9% | $58,460 +0.3% |
| 2023 | $2,312 +4.1% | $58,280 +5.4% |
| 2022 | $2,222 +4.9% | $55,290 +4.2% |
Find assessor info on the county website
Neighborhood: 72943
Nearby schools
GreatSchools rating
- 7/10Magazine Elementary SchoolGrades: PK-6Distance: 4.2 mi
- 6/10Magazine High SchoolGrades: 7-12Distance: 4.3 mi
Schools provided by the listing agent
- Elementary: Magazine
- Middle: Mt. Magazine
- High: Mt. Magazine
- District: Magazine
Source: Western River Valley BOR. This data may not be complete. We recommend contacting the local school district to confirm school assignments for this home.
Get pre-qualified for a loan
At Zillow Home Loans, we can pre-qualify you in as little as 5 minutes with no impact to your credit score.An equal housing lender. NMLS #10287.
