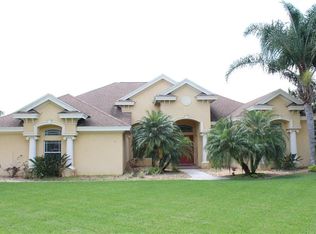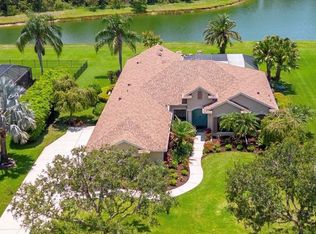This exquisite home will charm you with elegance that is simple and easy! Upon entering this well-maintained home, you will feel the open spacious rooms and high ceilings, while the home wraps around the caged lanai and pool area. Perfect for entertaining, this is where your family and friends will relax and enjoy the tranquil setting of the lake and preserve views! This home features a split floorplan with formal dining and living rooms, and an open kitchen/great room design! Special touches include crown moldings and trey ceilings in the great rm. and master bedroom and updated ceramic tile. The salt water pool which was resurfaced with Pebbletec in 2016, is so very inviting with the heated spa! The kitchen features wood cabinetry and solid surface countertops and breakfast bar. Appliances were replaced in 2017. The master suite is spacious with his and her closets and a luxurious master bath with garden tub and dual vanities. The fourth bedroom with closet and double doors can be used as a home office or den. This home will truly WOW the most discriminating buyer! Call today for your private showing!
This property is off market, which means it's not currently listed for sale or rent on Zillow. This may be different from what's available on other websites or public sources.

