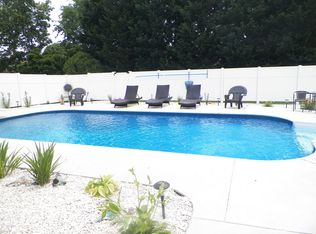Sold for $370,000
$370,000
3857 Sandlewood Rd, High Point, NC 27265
3beds
2,530sqft
Stick/Site Built, Residential, Single Family Residence
Built in 1990
0.37 Acres Lot
$389,600 Zestimate®
$--/sqft
$2,265 Estimated rent
Home value
$389,600
$370,000 - $409,000
$2,265/mo
Zestimate® history
Loading...
Owner options
Explore your selling options
What's special
***Highest and best offers by 5pm today, Monday 3/25***Beautiful custom built home offers 3BR/2.5 BA w/ xlarge bonus room. Established neighborhood w/ no Hoa. Lush yard w/ manicured landscaping. Inviting covered front porch. Wood floors, crown molding. Kitchen is perfect for entertaining; features island w/ Kitchen-aid downdraft oven, seating & storage. Refrigerator stays. Pantry. Owner's suite has vaulted ceiling, walk-n closet, dual sinks, deep soaking tub & separate shower. Custom built-ins throughout this charming home. Lrg Laundry w/ cabinets/sink. 2-car garage w/ spacious utility closet. Deck overlooking the relaxing backyard. Concrete pad for basketball or a trendy patio area. Call today, this one will not last long! **(Seller needs closing date of 5/6 or later)**
Zillow last checked: 8 hours ago
Listing updated: May 09, 2024 at 10:39am
Listed by:
Angela N. Renfro 336-442-8999,
Robin Realty
Bought with:
Chad Billings, 329827
Realty One Group Results
Source: Triad MLS,MLS#: 1136324 Originating MLS: High Point
Originating MLS: High Point
Facts & features
Interior
Bedrooms & bathrooms
- Bedrooms: 3
- Bathrooms: 3
- Full bathrooms: 2
- 1/2 bathrooms: 1
- Main level bathrooms: 2
Primary bedroom
- Level: Main
- Dimensions: 14.17 x 14.83
Bedroom 2
- Level: Upper
- Dimensions: 13.5 x 12
Bedroom 3
- Level: Upper
- Dimensions: 13.67 x 12
Bonus room
- Level: Upper
- Dimensions: 24.08 x 12.08
Breakfast
- Level: Main
- Dimensions: 13.67 x 11.08
Dining room
- Level: Main
- Dimensions: 13.67 x 9.67
Kitchen
- Level: Main
- Dimensions: 15.58 x 12.17
Laundry
- Level: Main
- Dimensions: 6.75 x 8.58
Living room
- Level: Main
- Dimensions: 23.33 x 13.5
Other
- Level: Main
- Dimensions: 10.42 x 9
Heating
- Forced Air, Zoned, See Remarks, Natural Gas
Cooling
- Central Air
Appliances
- Included: Oven, Dishwasher, Disposal, Range, Remarks, Gas Water Heater
- Laundry: Dryer Connection, Main Level, Washer Hookup
Features
- Built-in Features, Ceiling Fan(s), Dead Bolt(s), Soaking Tub, Kitchen Island, Pantry, Separate Shower, Vaulted Ceiling(s)
- Flooring: Carpet, Tile, Wood
- Basement: Crawl Space
- Number of fireplaces: 1
- Fireplace features: Gas Log, Living Room
Interior area
- Total structure area: 2,530
- Total interior livable area: 2,530 sqft
- Finished area above ground: 2,530
Property
Parking
- Total spaces: 2
- Parking features: Driveway, Garage, Garage Door Opener, Attached
- Attached garage spaces: 2
- Has uncovered spaces: Yes
Features
- Levels: Two
- Stories: 2
- Patio & porch: Porch
- Exterior features: Remarks
- Pool features: None
- Fencing: Privacy
Lot
- Size: 0.37 Acres
- Features: City Lot, Not in Flood Zone
Details
- Parcel number: 0206664
- Zoning: RS-3
- Special conditions: Owner Sale
Construction
Type & style
- Home type: SingleFamily
- Architectural style: Cape Cod
- Property subtype: Stick/Site Built, Residential, Single Family Residence
Materials
- Cement Siding
Condition
- Year built: 1990
Utilities & green energy
- Sewer: Public Sewer
- Water: Public
Community & neighborhood
Location
- Region: High Point
- Subdivision: Blairwood Estates
Other
Other facts
- Listing agreement: Exclusive Right To Sell
- Listing terms: Cash,Conventional,FHA,VA Loan
Price history
| Date | Event | Price |
|---|---|---|
| 5/6/2024 | Sold | $370,000+1.7% |
Source: | ||
| 3/26/2024 | Pending sale | $363,900 |
Source: | ||
| 3/22/2024 | Listed for sale | $363,900 |
Source: | ||
Public tax history
| Year | Property taxes | Tax assessment |
|---|---|---|
| 2025 | $3,118 | $226,300 |
| 2024 | $3,118 +2.2% | $226,300 |
| 2023 | $3,051 | $226,300 |
Find assessor info on the county website
Neighborhood: 27265
Nearby schools
GreatSchools rating
- 9/10Shadybrook Elementary SchoolGrades: PK-5Distance: 1.8 mi
- 7/10Ferndale Middle SchoolGrades: 6-8Distance: 5 mi
- 5/10High Point Central High SchoolGrades: 9-12Distance: 5 mi
Get a cash offer in 3 minutes
Find out how much your home could sell for in as little as 3 minutes with a no-obligation cash offer.
Estimated market value$389,600
Get a cash offer in 3 minutes
Find out how much your home could sell for in as little as 3 minutes with a no-obligation cash offer.
Estimated market value
$389,600
