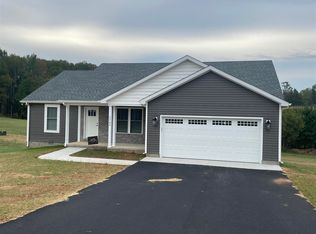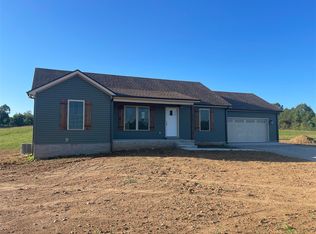Sold for $244,900
$244,900
3857 Gotts Hydro Rd, Oakland, KY 42159
3beds
1,302sqft
Single Family Residence
Built in 2023
1.8 Acres Lot
$270,600 Zestimate®
$188/sqft
$1,667 Estimated rent
Home value
$270,600
$257,000 - $287,000
$1,667/mo
Zestimate® history
Loading...
Owner options
Explore your selling options
What's special
A must see brand new home in a quiet country setting!! Excellent split bedroom floor plan with an open living/kitchen/dining concept. Interior features include LVP flooring, vaulted ceilings in both the living room and the master bedroom. Exterior amenities include an asphalt driveway, front porch and a rear covered concrete patio. This home is in a great location near Bowling Green, GM, the North Industrial Park and I-65. Hurry while you can still choose your interior colors.
Zillow last checked: 8 hours ago
Listing updated: March 20, 2025 at 10:52pm
Listed by:
Chris W Gravil 270-784-0829,
United Country, Heartland Realty & Auction, LLC
Bought with:
Daniel Puckett, 251773
Crye-Leike Executive Realty
Source: RASK,MLS#: RA20232973
Facts & features
Interior
Bedrooms & bathrooms
- Bedrooms: 3
- Bathrooms: 2
- Full bathrooms: 2
- Main level bathrooms: 2
- Main level bedrooms: 3
Primary bedroom
- Level: Main
- Area: 194.02
- Dimensions: 11.58 x 16.75
Bedroom 2
- Level: Main
- Area: 108.24
- Dimensions: 9.08 x 11.92
Bedroom 3
- Level: Main
- Area: 108.47
- Dimensions: 9.17 x 11.83
Primary bathroom
- Level: Main
Bathroom
- Features: Other
Kitchen
- Level: Main
- Area: 215.97
- Dimensions: 11.42 x 18.92
Living room
- Level: Main
- Area: 318.25
- Dimensions: 16.75 x 19
Heating
- Heat Pump, Electric
Cooling
- Central Air
Appliances
- Included: Dishwasher, Microwave, Electric Water Heater
- Laundry: Laundry Room
Features
- Ceiling Fan(s), Closet Light(s), Split Bedroom Floor Plan, Kitchen/Dining Combo
- Flooring: Vinyl
- Windows: Metal Frame, Partial Window Treatments
- Basement: None,Crawl Space
- Has fireplace: No
- Fireplace features: None
Interior area
- Total structure area: 1,302
- Total interior livable area: 1,302 sqft
Property
Parking
- Parking features: Attached, Garage Door Opener
- Has attached garage: Yes
- Has uncovered spaces: Yes
Accessibility
- Accessibility features: None
Features
- Levels: One and One Half
- Patio & porch: Covered Patio
- Exterior features: Garden
- Fencing: Barbed Wire
- Body of water: None
Lot
- Size: 1.80 Acres
- Features: County
Details
- Parcel number: 074A51004
Construction
Type & style
- Home type: SingleFamily
- Property subtype: Single Family Residence
Materials
- Vinyl Siding
- Foundation: Block
- Roof: Dimensional
Condition
- New construction: Yes
- Year built: 2023
Utilities & green energy
- Sewer: Septic Tank
- Water: County
- Utilities for property: Electricity Available, Garbage-Private
Community & neighborhood
Security
- Security features: Smoke Detector(s)
Location
- Region: Oakland
- Subdivision: None
HOA & financial
HOA
- Amenities included: None
Other
Other facts
- Price range: $244.9K - $244.9K
Price history
| Date | Event | Price |
|---|---|---|
| 3/21/2024 | Sold | $244,900$188/sqft |
Source: | ||
| 2/14/2024 | Pending sale | $244,900$188/sqft |
Source: | ||
| 7/5/2023 | Listed for sale | $244,900$188/sqft |
Source: | ||
Public tax history
Tax history is unavailable.
Neighborhood: 42159
Nearby schools
GreatSchools rating
- 5/10North Warren Elementary SchoolGrades: PK-6Distance: 6 mi
- 8/10Warren East Middle SchoolGrades: 7-8Distance: 6.7 mi
- 8/10Warren East High SchoolGrades: 9-12Distance: 6.7 mi
Schools provided by the listing agent
- Elementary: North Warren
- Middle: Warren East
- High: Warren East
Source: RASK. This data may not be complete. We recommend contacting the local school district to confirm school assignments for this home.
Get pre-qualified for a loan
At Zillow Home Loans, we can pre-qualify you in as little as 5 minutes with no impact to your credit score.An equal housing lender. NMLS #10287.

