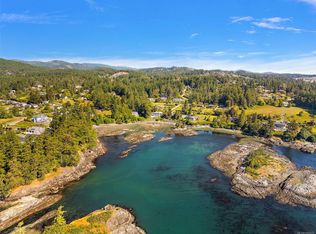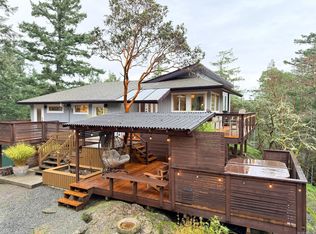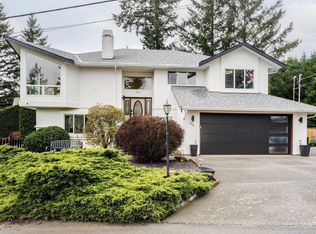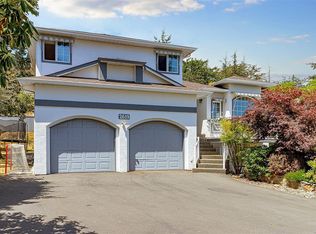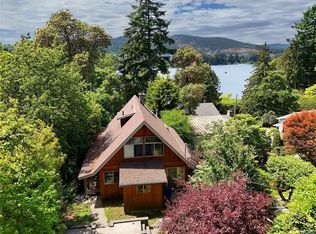Priced well below assessed value! 2900sf+ Metchosin Westcoast home nestled amongst the trees on a lovely 1 acre rural property. Offering 3 bdrms & den with a bright kitchen with wood cabinetry, solid surface counters & greenhouse window above the sink. Natural light abounds thanks to lrg windows, skylights & spacious sunroom. Decks off both the LR & family rm, & 2nd deck off the dining rm & kitchen, ideal for entertaining. Vaulted ceilings with warm wood details, stone FP surround with propane insert keep the home warm & inviting through our damp coastal winters. Wood floors throughout much of the main level. Top flr loft with ladder access. The lovely property offers privacy, much of which is growing naturally, allowing potential to create your very own oasis. 200 amps, heat pump, 2 car garage, gated driveway, zoned RR1. A wonderful opportunity to get into a highly sought-after Metchosin neighbourhood! Located across the street from Blaney Trail Ocean Lookout & near Tower Point Park.
For sale
C$1,295,000
3857 Duke Rd, Metchosin, BC V9C 4B2
3beds
3baths
2,957sqft
Single Family Residence
Built in 1980
1.01 Acres Lot
$-- Zestimate®
C$438/sqft
C$-- HOA
What's special
Nestled amongst the treesSolid surface countersNatural light aboundsSpacious sunroomGated driveway
- 85 days |
- 159 |
- 7 |
Zillow last checked: 8 hours ago
Listing updated: February 14, 2026 at 02:11pm
Listed by:
Dana Hahn,
RE/MAX Camosun,
Robert Hahn,
RE/MAX Camosun
Source: VIVA,MLS®#: 1021025
Facts & features
Interior
Bedrooms & bathrooms
- Bedrooms: 3
- Bathrooms: 3
- Main level bathrooms: 1
Kitchen
- Level: Main
Heating
- Electric, Forced Air, Heat Pump
Cooling
- Other
Appliances
- Included: Dishwasher, F/S/W/D
- Laundry: Inside
Features
- Dining Room, Eating Area
- Flooring: Mixed
- Windows: Insulated Windows, Skylight(s)
- Basement: Crawl Space,Not Full Height,Partial,Partially Finished
- Number of fireplaces: 1
- Fireplace features: Insert, Living Room, Propane
Interior area
- Total structure area: 3,607
- Total interior livable area: 2,957 sqft
Video & virtual tour
Property
Parking
- Total spaces: 3
- Parking features: Attached, Driveway, Garage Double
- Attached garage spaces: 2
- Has uncovered spaces: Yes
Features
- Entry location: Main Level
- Patio & porch: Balcony/Deck
Lot
- Size: 1.01 Acres
- Features: Acreage
Details
- Parcel number: 001636502
- Zoning: RR1
- Zoning description: Residential
- Other equipment: Propane Tank, Propane Tank Leased
Construction
Type & style
- Home type: SingleFamily
- Architectural style: West Coast
- Property subtype: Single Family Residence
Materials
- Frame Wood, Wood Siding
- Foundation: Concrete Perimeter
- Roof: Fibreglass Shingle
Condition
- Resale
- New construction: No
- Year built: 1980
Utilities & green energy
- Water: Municipal
Community & HOA
Location
- Region: Metchosin
Financial & listing details
- Price per square foot: C$438/sqft
- Tax assessed value: C$1,591,000
- Annual tax amount: C$5,763
- Date on market: 11/22/2025
- Ownership: Freehold
- Road surface type: Paved
Dana Hahn
(250) 744-3301
By pressing Contact Agent, you agree that the real estate professional identified above may call/text you about your search, which may involve use of automated means and pre-recorded/artificial voices. You don't need to consent as a condition of buying any property, goods, or services. Message/data rates may apply. You also agree to our Terms of Use. Zillow does not endorse any real estate professionals. We may share information about your recent and future site activity with your agent to help them understand what you're looking for in a home.
Price history
Price history
| Date | Event | Price |
|---|---|---|
| 11/22/2025 | Listed for sale | C$1,295,000C$438/sqft |
Source: VIVA #1021025 Report a problem | ||
Public tax history
Public tax history
Tax history is unavailable.Climate risks
Neighborhood: V9C
Nearby schools
GreatSchools rating
- 5/10Hamilton Elementary SchoolGrades: PK-6Distance: 18.1 mi
- 6/10Seaview AcademyGrades: K-12Distance: 18.8 mi
- Loading
