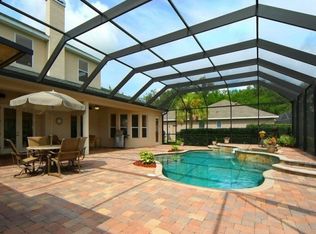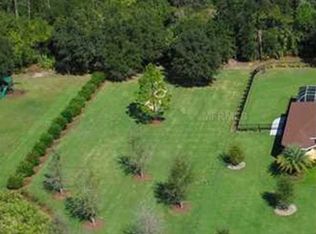This lovely 3 bedroom, plus den , 2 ½ bath home is situated on 2/3 of an acre in a very private park like setting. This great room floor plan is loaded with upgrades. Custom crown molding throughout, coffered ceiling in dining room, newly installed wainscoting and bead board set this home apart. The spacious master bedroom looks out over the resort like pool and lanai. Two large walk in closets and a huge master bath (double walk thru shower, granite counters) complete the master suite. Your guests will have their own wing separated by a pocket door that includes two large guest rooms and a guest bath with granite counter. The kitchen has upgraded cabinetry and high end stainless steel appliances. The eating area is surrounded by an aquarium window also overlooking the lanai. The great room has a soaring ceiling that will wow your guests as soon as they enter the home. Plenty of room in the oversized 3 car garage for your cars and golfcart! The screened in lanai has plenty of room for your outdoor living and there is the convenience of a pool bathroom. The newly resurfaced salt water pool and spa are heated for year round enjoyment and are enhanced with water features. Enjoy music everywhere in this home with the whole house surround speaker system (even the bathroom and garage!) Wonderful amenities here in Twin Rivers include nature trails, playgrounds, basketball and volleyball courts and a boat ramp and fishing pier exclusively for homeowners, on the Manatee River. Very low HOA and no CDD!
This property is off market, which means it's not currently listed for sale or rent on Zillow. This may be different from what's available on other websites or public sources.

