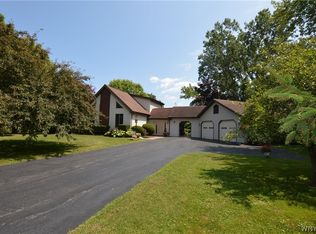Nature lovers will fall in love with this three (3) bedroom ranch style home with two car garage & additional storage shed. Over looks Mother Nature & all her glory. Will never have any building behind your property. Large country lot 100' x 156' so you are not on top of your neighbors. Short stroll to the Wilson pier to take in a glorious Lake Ontario sun set. Within walking distance to newly opened Historic Wilson House and Restaurant & all Village amenities. This sharp home comes with an updated kitchen with Hickory cabinets & eat in area. Spacious Living Room with hardwood floors. Three (3) generous size bedrooms, full basement. Beautifully landscaped lot with you own garden. with the Wilson Marinas & summertime attractions Boat Lovers and Nature Lovers will want to take a look.
This property is off market, which means it's not currently listed for sale or rent on Zillow. This may be different from what's available on other websites or public sources.
