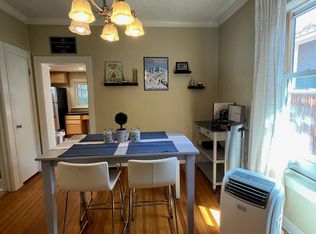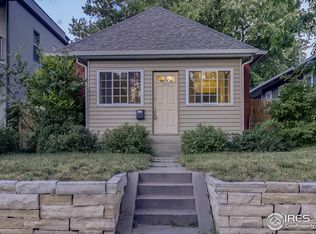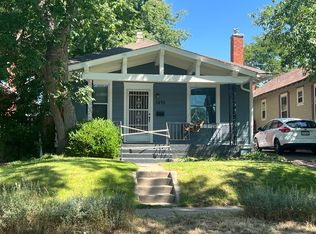OPEN SAT 12-4. STUNNING CUSTOM CONTEMPORARY LUXE home, every bell + whistle! Conveniently located within walking distance to Berkeley + West Highland shops, cafes + restaurants. Designer details shine here: waterfall island, bespoke window coverings, custom lighting/tile, heated floors in 3 bathrooms, fresh xeriscaping. Entertainer's Dream with FIVE outdoor spaces to enjoy... front porch/yard, new IPE deck (plumbed for firepit), 2 balconies + spacious roof deck. Zen indoor/outdoor connection with 4-panel folding glass doors. Finished basement with large wet bar, projection theatre with surround sound + private guest suite. Fitness center on 3rd floor has its own mini-split HVAC, powder room, wet bar + access to roof deck w/ attached firepit and panorama Rocky Mountain views. So many lovely touches such as built-in speakers (dining room, basement, back patio, roof deck), LED under counter lighting, Nest thermostat, tankless hot water, smart remote locks, smart sprinklers, security cams.
This property is off market, which means it's not currently listed for sale or rent on Zillow. This may be different from what's available on other websites or public sources.


