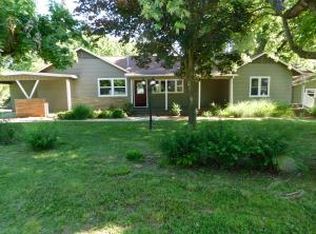Sold for $165,000
$165,000
3856 Wooded Hills Rd N, Harrison, AR 72601
2beds
1,152sqft
Single Family Residence
Built in 2010
0.53 Acres Lot
$166,000 Zestimate®
$143/sqft
$1,173 Estimated rent
Home value
$166,000
Estimated sales range
Not available
$1,173/mo
Zestimate® history
Loading...
Owner options
Explore your selling options
What's special
This lovely custom-built home has two bedrooms and two baths on 1/2 acre. The open floor plan with vaulted ceilings creates a spacious and airy atmosphere, perfect for gatherings or simply enjoying some quiet time. The use of poplar and cedar for the custom cabinets adds a touch of natural beauty and durability, and the pull-out drawers and pantry are great for maximizing storage space. Having two water heaters is a smart choice, ensuring a steady supply of hot water, especially if you have guests. The wheelchair accessibility is a thoughtful feature, making the home more inclusive and convenient for everyone. Extra insulation is always a plus, as it helps with energy efficiency and maintaining a comfortable indoor temperature. The fenced yard provides security, and the 20x18 shop building offers ample space for hobbies, storage, or even a small workshop. It's the perfect place to call home!
Zillow last checked: 8 hours ago
Listing updated: January 07, 2025 at 09:45am
Listed by:
Lisa Martin househunter3366@gmail.com,
Jerry Jackson Realty
Bought with:
David Head
Ozark Haven Realty
Source: ArkansasOne MLS,MLS#: 1289665 Originating MLS: Harrison District Board Of REALTORS
Originating MLS: Harrison District Board Of REALTORS
Facts & features
Interior
Bedrooms & bathrooms
- Bedrooms: 2
- Bathrooms: 2
- Full bathrooms: 2
Primary bedroom
- Level: Main
- Dimensions: 11.2x12.11
Bedroom
- Level: Main
- Dimensions: 14.4x9.7
Great room
- Level: Main
- Dimensions: 22.10x23.0
Heating
- Heat Pump, Propane
Cooling
- Central Air, Electric
Appliances
- Included: Dishwasher, Electric Water Heater, Gas Range, Refrigerator, Range Hood
- Laundry: Washer Hookup, Dryer Hookup
Features
- Ceiling Fan(s), Eat-in Kitchen, Pantry, Window Treatments
- Flooring: Laminate
- Windows: Double Pane Windows, Blinds
- Basement: None
- Has fireplace: No
- Fireplace features: None
Interior area
- Total structure area: 1,152
- Total interior livable area: 1,152 sqft
Property
Parking
- Total spaces: 2
- Parking features: Attached, Garage, Garage Door Opener
- Has attached garage: Yes
- Covered spaces: 2
Features
- Levels: One
- Stories: 1
- Patio & porch: Covered, Patio
- Exterior features: Gravel Driveway
- Pool features: None
- Fencing: Back Yard,Chain Link
- Waterfront features: None
Lot
- Size: 0.53 Acres
- Features: Cleared, None, Outside City Limits
Details
- Additional structures: Outbuilding, Workshop
- Parcel number: 02004995000
- Special conditions: None
Construction
Type & style
- Home type: SingleFamily
- Architectural style: Ranch
- Property subtype: Single Family Residence
Materials
- Metal Siding
- Foundation: Slab
- Roof: Metal
Condition
- New construction: No
- Year built: 2010
Utilities & green energy
- Sewer: Septic Tank
- Utilities for property: Electricity Available, Propane, Septic Available
Community & neighborhood
Location
- Region: Harrison
- Subdivision: 0
Price history
| Date | Event | Price |
|---|---|---|
| 1/7/2025 | Sold | $165,000$143/sqft |
Source: | ||
| 10/18/2024 | Listed for sale | $165,000$143/sqft |
Source: | ||
Public tax history
Tax history is unavailable.
Neighborhood: 72601
Nearby schools
GreatSchools rating
- 7/10Bergman Middle SchoolGrades: 5-8Distance: 3.4 mi
- 7/10Bergman High SchoolGrades: 9-12Distance: 3.4 mi
- 8/10Bergman Elementary SchoolGrades: PK-4Distance: 3.4 mi
Schools provided by the listing agent
- District: Bergman
Source: ArkansasOne MLS. This data may not be complete. We recommend contacting the local school district to confirm school assignments for this home.

Get pre-qualified for a loan
At Zillow Home Loans, we can pre-qualify you in as little as 5 minutes with no impact to your credit score.An equal housing lender. NMLS #10287.
