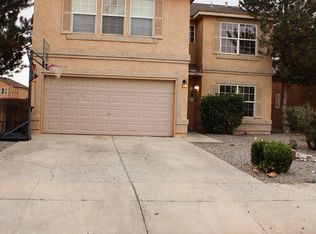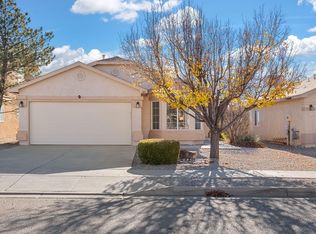This Northern Meadows beauty is newly painted & has new carpet, it is the very popular DR Horton Cheetah model. Formal LR & DR combo. The kitchen offers a ctr island, pantry & breakfast nook with access to the covered patio. Family room has a corner fireplace & ceiling fan. All bedrms are upstairs including a loft ideal for office/play room. Master Bedrm has a gas fireplace & built-ins for your TV and its very own private balcony w/ mtn views perfect spot to start or end your day. Large walk in closet, double sinks, garden tub & standing shower, & another walk in closet. Secondary bedrms are sep from master. Exterior is beautifully landscaped with low maintenance foliage & a covered patio absolutely suitable for entertaining all summer long. This home has it all.
This property is off market, which means it's not currently listed for sale or rent on Zillow. This may be different from what's available on other websites or public sources.

