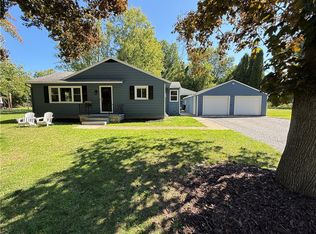Closed
$291,000
3856 Stalker Rd, Macedon, NY 14502
3beds
1,408sqft
Single Family Residence
Built in 1965
0.48 Acres Lot
$-- Zestimate®
$207/sqft
$1,959 Estimated rent
Home value
Not available
Estimated sales range
Not available
$1,959/mo
Zestimate® history
Loading...
Owner options
Explore your selling options
What's special
Welcome to a Charming 3 bed, 1 bath Ranch with Penfield Schools! This 1408 sqft. includes a kitchen, dining, living room and family room. Partially finished basement is ready for the next owners touches. The deck overlooks a beautiful and quiet backyard that is .48 acres. Many updates throughout, these include: Furnace and AC 2022, Duct Cleaning 2022, Stainless Steel Kitchen Appliances 2022, Upgrade to 150 amp electrical box with new exterior electrical line 2022, Envique Dutch Oak Laminate Floors 2021, Stamped Concrete Sidewalk 2020, Kitchen Remodel 2018, Bathroom Remodel 2017, Vinyl Windows 2017. Open House Thursday March 14th from 5:00-7:00 and Saturday March 16th from 12-2. Delayed Negotiations until Tuesday March 19th at 11:00 a.m. Basement beer lights are not included. Kitchen Appliances and washer and dryer will stay. Car Port is negotiable.
Zillow last checked: 8 hours ago
Listing updated: May 14, 2024 at 06:44pm
Listed by:
Jillian Esposito 585-208-9485,
Tru Agent Real Estate
Bought with:
Jonathan D Rodgers, 10401284687
Howard Hanna
Source: NYSAMLSs,MLS#: R1525896 Originating MLS: Rochester
Originating MLS: Rochester
Facts & features
Interior
Bedrooms & bathrooms
- Bedrooms: 3
- Bathrooms: 1
- Full bathrooms: 1
- Main level bathrooms: 1
- Main level bedrooms: 3
Bedroom 1
- Level: First
Bedroom 1
- Level: First
Bedroom 2
- Level: First
Bedroom 2
- Level: First
Bedroom 3
- Level: First
Bedroom 3
- Level: First
Basement
- Level: Basement
Basement
- Level: Basement
Dining room
- Level: First
Dining room
- Level: First
Family room
- Level: First
Family room
- Level: First
Kitchen
- Level: First
Kitchen
- Level: First
Living room
- Level: First
Living room
- Level: First
Heating
- Gas, Forced Air
Cooling
- Central Air
Appliances
- Included: Dryer, Dishwasher, Gas Oven, Gas Range, Gas Water Heater, Microwave, Refrigerator, Washer
Features
- Ceiling Fan(s), Separate/Formal Dining Room, Bedroom on Main Level, Main Level Primary
- Flooring: Carpet, Laminate, Luxury Vinyl, Tile, Varies
- Basement: Full,Sump Pump
- Number of fireplaces: 1
Interior area
- Total structure area: 1,408
- Total interior livable area: 1,408 sqft
Property
Parking
- Parking features: No Garage
Features
- Levels: One
- Stories: 1
- Patio & porch: Deck
- Exterior features: Blacktop Driveway, Deck
Lot
- Size: 0.48 Acres
Details
- Additional structures: Shed(s), Storage
- Parcel number: 54440006111400002226250000
- Special conditions: Standard
Construction
Type & style
- Home type: SingleFamily
- Architectural style: Ranch
- Property subtype: Single Family Residence
Materials
- Vinyl Siding, Copper Plumbing
- Foundation: Block
- Roof: Asphalt
Condition
- Resale
- Year built: 1965
Utilities & green energy
- Sewer: Septic Tank
- Water: Connected, Public
- Utilities for property: Water Connected
Green energy
- Energy efficient items: Windows
Community & neighborhood
Security
- Security features: Radon Mitigation System
Location
- Region: Macedon
Other
Other facts
- Listing terms: Cash,Conventional,Land Contract,VA Loan
Price history
| Date | Event | Price |
|---|---|---|
| 10/28/2025 | Listing removed | $300,000$213/sqft |
Source: | ||
| 10/3/2025 | Listed for sale | $300,000+3.1%$213/sqft |
Source: | ||
| 5/13/2024 | Sold | $291,000+61.8%$207/sqft |
Source: | ||
| 3/20/2024 | Pending sale | $179,900$128/sqft |
Source: | ||
| 3/13/2024 | Listed for sale | $179,900+41.1%$128/sqft |
Source: | ||
Public tax history
| Year | Property taxes | Tax assessment |
|---|---|---|
| 2024 | -- | $159,600 |
| 2023 | -- | $159,600 |
| 2022 | -- | $159,600 |
Find assessor info on the county website
Neighborhood: 14502
Nearby schools
GreatSchools rating
- 8/10Harris Hill Elementary SchoolGrades: K-5Distance: 4.4 mi
- 7/10Bay Trail Middle SchoolGrades: 6-8Distance: 6.2 mi
- 8/10Penfield Senior High SchoolGrades: 9-12Distance: 5.5 mi
Schools provided by the listing agent
- Middle: Bay Trail Middle
- High: Penfield Senior High
- District: Penfield
Source: NYSAMLSs. This data may not be complete. We recommend contacting the local school district to confirm school assignments for this home.
