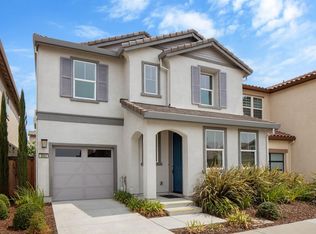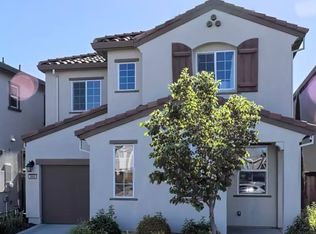Stunning home in Natomas Field loaded with designer upgrades, 3 bedroom + Den + Loft! Open concept kitchen offers upgraded cabinets, quartz countertops, wine fridge and stainless steel appliances. Enjoy a private master bedroom and spa inspired bathroom tucked away in the back of the home. Other features include oversized upstairs laundry with plenty of cabinet space, laminate wood flooring, stacked stone wall in great room, and newly landscaped low maintenance backyard. 9 acre park and Costco nearby. Fantastic location minutes from downtown Sacramento and airport.
This property is off market, which means it's not currently listed for sale or rent on Zillow. This may be different from what's available on other websites or public sources.

