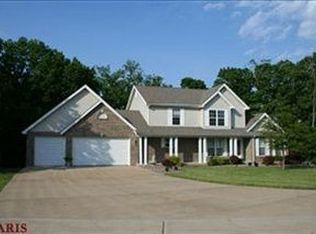Prepare to be WOWED! Impressive 1.5 story on a 3.2 AC, wooded lot for nature-loving buyers who enjoy the outdoors. This peaceful setting creates a picturesque back-drop for an amazing home. The ext is impressive w/brick, 4 bay windows, 3 car gar, arch shingles (1 yr old), leaded glass door and a large front porch. Features inc 4,140 s/f of living space, 5 BD, 4.5 BA, 2 story Grt Rm w/window wall, 9 ft clngs, wood flrs, gas FP, DR & Flex/Liv Rm, Andersen windows, wood cabinets, tile b-splash, gas c-top, wall oven/micro, W/I pantry, 22x12 comp deck accessible from the Kit & Main Flr Primary BD, dual vanities in the Prim Bath, soaking tub, shower, huge W/I closet, M/F laundry, Hi Effic HVAC, 50 gal w/htr & new roof (1 yr). Upstairs has 3 lg BD (W/I closets in all), shared bath, an en-suite private bath & Loft/Bonus Rm. The fin LL has a Fam/Rec Rm, huge bdr with W/I closet and full bath. The garage is O/S (32Wx23D), has full drywall, insulated gar doors and service door. So much to love!
This property is off market, which means it's not currently listed for sale or rent on Zillow. This may be different from what's available on other websites or public sources.
