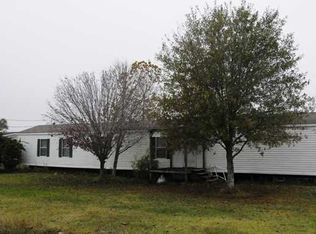Looking for country living? Look no further! Situated on a half acre, this home will give you lots of space to spread out and enjoy the peace and quiet. Large covered back patio for all your entertaining and private back yard with double gate access. Inside the home you'll find a large living space with a wood burning fireplace and separate master suite. Call for your showing today!
This property is off market, which means it's not currently listed for sale or rent on Zillow. This may be different from what's available on other websites or public sources.
