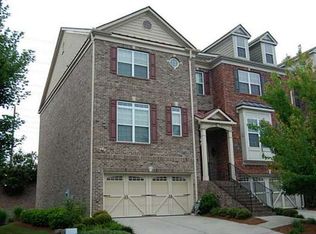Closed
$489,200
3856 Fairhill Point, Milton, GA 30004
3beds
2,634sqft
Townhouse, Residential
Built in 2010
1,742.4 Square Feet Lot
$542,300 Zestimate®
$186/sqft
$3,142 Estimated rent
Home value
$542,300
$515,000 - $569,000
$3,142/mo
Zestimate® history
Loading...
Owner options
Explore your selling options
What's special
Don’t miss out on this beautiful 3 level , well maintained townhome in the highly sought after city of Alpharetta. This spacious townhome offers amazing Hardwood floors on the main level, an open kitchen with granite countertops, backsplash, tons of cabinet and counter space, separate space that can be used as a dining room or office. Home has a large owner’s suite with an equally spacious ensuite that boasts double vanity, tiled shower, spa tub and walk-in closet. 2 car garage rounds out the features of this splendid home. Gated community, minutes from Hwy. Ga 400, Avalon, Verizon Amphitheatre, restaurants, public.
Zillow last checked: 8 hours ago
Listing updated: November 25, 2024 at 10:58pm
Listing Provided by:
MARK SPAIN,
Mark Spain Real Estate,
Erica Mercier,
Mark Spain Real Estate
Bought with:
Vidhu Ganapa, 427364
Keller Williams North Atlanta
Source: FMLS GA,MLS#: 7448736
Facts & features
Interior
Bedrooms & bathrooms
- Bedrooms: 3
- Bathrooms: 4
- Full bathrooms: 3
- 1/2 bathrooms: 1
Primary bedroom
- Features: Oversized Master
- Level: Oversized Master
Bedroom
- Features: Oversized Master
Primary bathroom
- Features: Double Vanity, Separate Tub/Shower, Soaking Tub, Whirlpool Tub
Dining room
- Features: Separate Dining Room
Kitchen
- Features: Cabinets Other, Eat-in Kitchen, Kitchen Island, Pantry, Stone Counters, View to Family Room
Heating
- None
Cooling
- Ceiling Fan(s), Central Air
Appliances
- Included: Dishwasher, Gas Oven, Microwave
- Laundry: In Hall, Upper Level
Features
- Double Vanity, High Ceilings 10 ft Main, Walk-In Closet(s)
- Flooring: Carpet, Hardwood
- Windows: Double Pane Windows
- Basement: Finished,Finished Bath
- Attic: Pull Down Stairs
- Number of fireplaces: 1
- Fireplace features: Family Room
- Common walls with other units/homes: No Common Walls
Interior area
- Total structure area: 2,634
- Total interior livable area: 2,634 sqft
- Finished area above ground: 1,717
- Finished area below ground: 917
Property
Parking
- Total spaces: 2
- Parking features: Attached, Driveway, Garage, Garage Faces Front
- Attached garage spaces: 2
- Has uncovered spaces: Yes
Accessibility
- Accessibility features: None
Features
- Levels: Three Or More
- Patio & porch: Rear Porch
- Exterior features: None, No Dock
- Pool features: None
- Has spa: Yes
- Spa features: Bath, None
- Fencing: None
- Has view: Yes
- View description: Rural
- Waterfront features: None
- Body of water: None
Lot
- Size: 1,742 sqft
- Dimensions: 62x26x62x26
- Features: Other
Details
- Additional structures: None
- Parcel number: 21 552009750775
- Other equipment: None
- Horse amenities: None
Construction
Type & style
- Home type: Townhouse
- Architectural style: Traditional
- Property subtype: Townhouse, Residential
- Attached to another structure: Yes
Materials
- Brick 3 Sides
- Foundation: Concrete Perimeter
- Roof: Shingle
Condition
- Resale
- New construction: No
- Year built: 2010
Utilities & green energy
- Electric: 110 Volts
- Sewer: Public Sewer
- Water: Public
- Utilities for property: Natural Gas Available, Water Available
Green energy
- Energy efficient items: None
- Energy generation: None
Community & neighborhood
Security
- Security features: Security Gate
Community
- Community features: Gated, Homeowners Assoc, Pool, Street Lights
Location
- Region: Milton
- Subdivision: Deerfield Landing
HOA & financial
HOA
- Has HOA: Yes
- HOA fee: $325 monthly
- Services included: Insurance, Pest Control
Other
Other facts
- Listing terms: Cash,Conventional,FHA,VA Loan
- Ownership: Other
- Road surface type: Paved
Price history
| Date | Event | Price |
|---|---|---|
| 11/21/2024 | Sold | $489,200-0.2%$186/sqft |
Source: | ||
| 11/20/2024 | Pending sale | $490,000$186/sqft |
Source: | ||
| 11/1/2024 | Price change | $490,000-2%$186/sqft |
Source: | ||
| 10/14/2024 | Price change | $500,000-6.5%$190/sqft |
Source: | ||
| 9/18/2024 | Listed for sale | $535,000$203/sqft |
Source: | ||
Public tax history
| Year | Property taxes | Tax assessment |
|---|---|---|
| 2024 | $2,897 +23.8% | $248,720 +14.6% |
| 2023 | $2,340 -14.2% | $217,120 +14.5% |
| 2022 | $2,729 +0.6% | $189,600 +16.6% |
Find assessor info on the county website
Neighborhood: 30004
Nearby schools
GreatSchools rating
- 6/10Manning Oaks Elementary SchoolGrades: PK-5Distance: 2.2 mi
- 7/10Hopewell Middle SchoolGrades: 6-8Distance: 2 mi
- 9/10Alpharetta High SchoolGrades: 9-12Distance: 2 mi
Schools provided by the listing agent
- Elementary: Manning Oaks
- Middle: Hopewell
- High: Alpharetta
Source: FMLS GA. This data may not be complete. We recommend contacting the local school district to confirm school assignments for this home.
Get a cash offer in 3 minutes
Find out how much your home could sell for in as little as 3 minutes with a no-obligation cash offer.
Estimated market value
$542,300
Get a cash offer in 3 minutes
Find out how much your home could sell for in as little as 3 minutes with a no-obligation cash offer.
Estimated market value
$542,300
