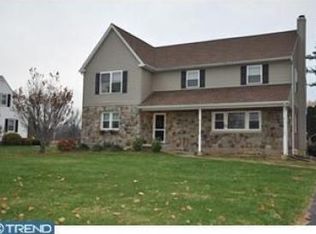Welcome home to 3856 Hopewell Road! You are going to fall in love with this fully renovated and redesigned ranch home in Center Valley! Upon entering the home you will admire the open concept living room, dining room, brand new kitchen with stainless steel appliances, and granite countertops! The main level beams with natural light and even features a cozy wood-burning fireplace for the winter months! The large master bedroom has a walk-in closet, the 2nd bedroom is a great size and there is a renovated full bathroom and first-floor laundry hookup. The lower level has a large family room, 3rd bedroom, and a full bath! Radon system installed. Enclosed side patio leads to workshop and attached garage. Attached are the before and after architectural floor plans. Brand new roof, kitchen, windows, bathrooms, plumbing, electrical, etc. The large and flat backyard is the perfect oasis. Schedule your showing today!
This property is off market, which means it's not currently listed for sale or rent on Zillow. This may be different from what's available on other websites or public sources.

