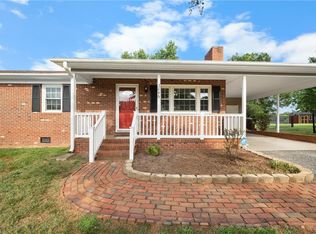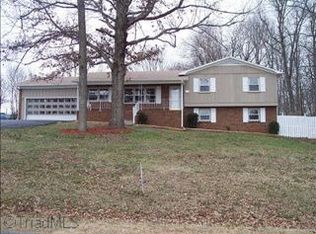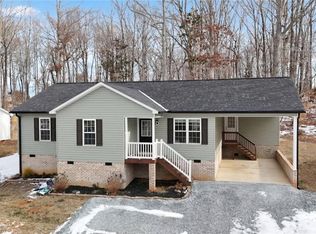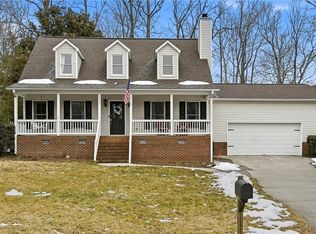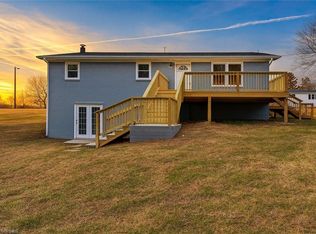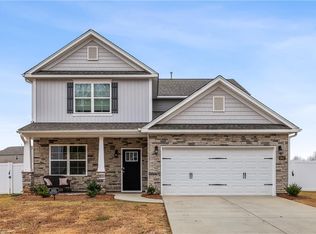This ONE Level Brick Ranch IS The Total Package! Prepare to be floored by this top-to-bottom designer renovation where no detail was spared. This brick ranch has been reimagined for modern living, featuring a wide-open floor plan that flows into a drop-dead gorgeous kitchen. You’ll love the massive center island, sleek shaker cabinetry ~ deep storage drawers & farmhouse sink. The "star of the show" is the stunning designer backsplash that adds a sophisticated pop of color! Cozy up by the fireplace or retreat to the versatile flex room—perfect for an office, playroom, or an easy 4th bedroom conversion. The primary bedroom is a show stopper ~ Accent wall w/wood panel wall + a barn door w/obscured glass makes this space sparkle! Now featuring 2.5 luxurious baths, a massive double driveway, + a covered front porch made for rocking chairs. Nestled at the end of a quiet cul-de-sac with level, fenced yard!+ a spacious back patio. ALL NEW INSULATION. It’s not just a house; it’s a masterpiece.
For sale
$375,000
3856 Azalea Ln, Trinity, NC 27370
3beds
1,828sqft
Est.:
Stick/Site Built, Residential, Single Family Residence
Built in 1974
0.47 Acres Lot
$369,700 Zestimate®
$--/sqft
$-- HOA
What's special
Level fenced yardVersatile flex roomWide-open floor planDrop-dead gorgeous kitchenMassive center islandSpacious back patioFarmhouse sink
- 3 days |
- 550 |
- 21 |
Zillow last checked: 8 hours ago
Listing updated: February 08, 2026 at 01:06pm
Listed by:
Linda K. Beck 336-803-2533,
Howard Hanna Allen Tate High Point
Source: Triad MLS,MLS#: 1208203 Originating MLS: High Point
Originating MLS: High Point
Tour with a local agent
Facts & features
Interior
Bedrooms & bathrooms
- Bedrooms: 3
- Bathrooms: 3
- Full bathrooms: 2
- 1/2 bathrooms: 1
- Main level bathrooms: 3
Primary bedroom
- Level: Main
- Dimensions: 13.17 x 14
Bedroom 2
- Level: Main
- Dimensions: 11.92 x 12
Bedroom 3
- Level: Main
- Dimensions: 11.33 x 13.5
Dining room
- Level: Main
- Dimensions: 9 x 11.17
Entry
- Level: Main
- Dimensions: 7 x 10.67
Kitchen
- Level: Main
- Dimensions: 12 x 12.33
Laundry
- Level: Main
- Dimensions: 3.75 x 5.5
Living room
- Level: Main
- Dimensions: 15 x 17.75
Office
- Level: Main
- Dimensions: 11 x 13.5
Heating
- Fireplace(s), Heat Pump, Electric, Propane
Cooling
- Central Air
Appliances
- Included: Dishwasher, Free-Standing Range, Cooktop, Range Hood, Electric Water Heater
- Laundry: Dryer Connection, Main Level, Washer Hookup
Features
- Ceiling Fan(s), Dead Bolt(s), Kitchen Island, Solid Surface Counter
- Flooring: Vinyl
- Basement: Crawl Space
- Attic: Pull Down Stairs
- Number of fireplaces: 1
- Fireplace features: Gas Log, Living Room
Interior area
- Total structure area: 1,828
- Total interior livable area: 1,828 sqft
- Finished area above ground: 1,828
Property
Parking
- Parking features: Driveway, Paved, On Street, No Garage
- Has uncovered spaces: Yes
Accessibility
- Accessibility features: 2 or more Access Exits
Features
- Levels: One
- Stories: 1
- Patio & porch: Porch
- Pool features: None
- Fencing: Fenced
Lot
- Size: 0.47 Acres
- Features: Cleared, Cul-De-Sac, Level, Subdivided, Flat, Subdivision
Details
- Parcel number: 6796588576
- Zoning: R-40
- Special conditions: Owner Sale
Construction
Type & style
- Home type: SingleFamily
- Architectural style: Ranch
- Property subtype: Stick/Site Built, Residential, Single Family Residence
Materials
- Brick, Vinyl Siding
Condition
- Year built: 1974
Utilities & green energy
- Sewer: Public Sewer
- Water: Public
Community & HOA
Community
- Security: Smoke Detector(s)
- Subdivision: Lakewood Forest
HOA
- Has HOA: No
Location
- Region: Trinity
Financial & listing details
- Tax assessed value: $166,090
- Annual tax amount: $1,304
- Date on market: 2/6/2026
- Cumulative days on market: 3 days
- Listing agreement: Exclusive Right To Sell
- Listing terms: Cash,Conventional,FHA,VA Loan
Estimated market value
$369,700
$351,000 - $388,000
$1,681/mo
Price history
Price history
| Date | Event | Price |
|---|---|---|
| 2/6/2026 | Listed for sale | $375,000+87.5% |
Source: | ||
| 4/28/2025 | Sold | $200,000-16.3% |
Source: | ||
| 4/3/2025 | Pending sale | $239,000 |
Source: | ||
| 3/20/2025 | Price change | $239,000-2.4% |
Source: | ||
| 3/10/2025 | Price change | $245,000-2% |
Source: | ||
Public tax history
Public tax history
| Year | Property taxes | Tax assessment |
|---|---|---|
| 2025 | $1,304 +1.3% | $166,090 |
| 2024 | $1,288 -0.4% | $166,090 |
| 2023 | $1,293 +31.2% | $166,090 +57% |
Find assessor info on the county website
BuyAbility℠ payment
Est. payment
$2,124/mo
Principal & interest
$1780
Property taxes
$213
Home insurance
$131
Climate risks
Neighborhood: 27370
Nearby schools
GreatSchools rating
- 8/10Hopewell Elementary SchoolGrades: K-5Distance: 1 mi
- 3/10Wheatmore Middle SchoolGrades: 6-8Distance: 4.5 mi
- 7/10Wheatmore HighGrades: 9-12Distance: 2.2 mi
- Loading
- Loading
