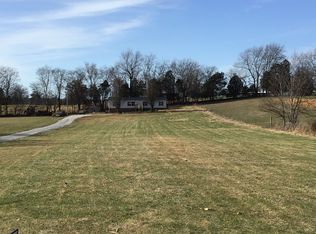Closed
Zestimate®
$315,000
3856 Atkins Rd, Cedar Hill, TN 37032
3beds
1,620sqft
Manufactured On Land, Residential
Built in 2004
2.32 Acres Lot
$315,000 Zestimate®
$194/sqft
$2,139 Estimated rent
Home value
$315,000
$284,000 - $350,000
$2,139/mo
Zestimate® history
Loading...
Owner options
Explore your selling options
What's special
Welcome to your dream retreat on over 2 serene acres! This beautifully renovated offers the perfect blend of modern updates and country charm. Step into the light-filled, open-concept layout featuring new flooring and large picture windows framing peaceful views. The stunning kitchen boasts all-new soft-close cabinetry, quartz countertops, new stainless steel appliances, and an island with bar seating ideal for gathering. Matching quartz countertops continue into the bathrooms, which feature new soft-close vanities and a brand-new glass shower door in the primary suite. Throughout the home, you’ll find updated lighting and ceiling fans, and stylish finishes that add a designer touch. Relax on the brand-new wraparound front deck and enjoy the quiet of your private, spacious lot and fresh landscaping. With thoughtful upgrades inside and out, this turn-key home offers modern comfort in a beautiful country setting! *lot photo measurement lines are estimates and may or may not be an exact representation of the total acreage. some photos may be digitally enhanced or staged*
Zillow last checked: 8 hours ago
Listing updated: July 11, 2025 at 10:37am
Listing Provided by:
LaKrista Lindsey | Maverick Home Team 615-664-9602,
SimpliHOM
Bought with:
Dean Nelson, 352497
eXp Realty
Source: RealTracs MLS as distributed by MLS GRID,MLS#: 2890232
Facts & features
Interior
Bedrooms & bathrooms
- Bedrooms: 3
- Bathrooms: 2
- Full bathrooms: 2
- Main level bedrooms: 3
Heating
- Central
Cooling
- Central Air
Appliances
- Included: Electric Oven
Features
- Flooring: Vinyl
- Basement: Crawl Space
- Has fireplace: No
Interior area
- Total structure area: 1,620
- Total interior livable area: 1,620 sqft
- Finished area above ground: 1,620
Property
Features
- Levels: One
- Stories: 1
Lot
- Size: 2.32 Acres
Details
- Parcel number: 087D A 02400 000
- Special conditions: Standard
Construction
Type & style
- Home type: MobileManufactured
- Property subtype: Manufactured On Land, Residential
Materials
- Vinyl Siding
Condition
- New construction: No
- Year built: 2004
Utilities & green energy
- Sewer: Septic Tank
- Water: Private
- Utilities for property: Water Available
Community & neighborhood
Location
- Region: Cedar Hill
- Subdivision: Sundown Estates Sec 1
Price history
| Date | Event | Price |
|---|---|---|
| 7/10/2025 | Sold | $315,000-1.5%$194/sqft |
Source: | ||
| 7/10/2025 | Pending sale | $319,900$197/sqft |
Source: | ||
| 7/7/2025 | Listed for sale | $319,900$197/sqft |
Source: | ||
| 5/29/2025 | Contingent | $319,900$197/sqft |
Source: | ||
| 5/23/2025 | Listed for sale | $319,900+147%$197/sqft |
Source: | ||
Public tax history
| Year | Property taxes | Tax assessment |
|---|---|---|
| 2024 | $1,006 | $55,900 |
| 2023 | $1,006 +26.1% | $55,900 +80.5% |
| 2022 | $798 | $30,975 |
Find assessor info on the county website
Neighborhood: 37032
Nearby schools
GreatSchools rating
- 5/10Jo Byrns Elementary SchoolGrades: PK-5Distance: 5.7 mi
- 5/10Jo Byrns High SchoolGrades: 6-12Distance: 5.1 mi
Schools provided by the listing agent
- Elementary: Jo Byrns Elementary School
- Middle: Jo Byrns High School
- High: Jo Byrns High School
Source: RealTracs MLS as distributed by MLS GRID. This data may not be complete. We recommend contacting the local school district to confirm school assignments for this home.
Get a cash offer in 3 minutes
Find out how much your home could sell for in as little as 3 minutes with a no-obligation cash offer.
Estimated market value
$315,000
Get a cash offer in 3 minutes
Find out how much your home could sell for in as little as 3 minutes with a no-obligation cash offer.
Estimated market value
$315,000
