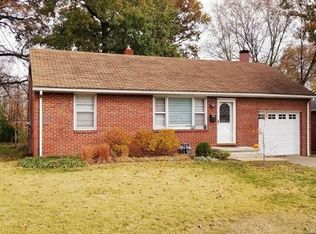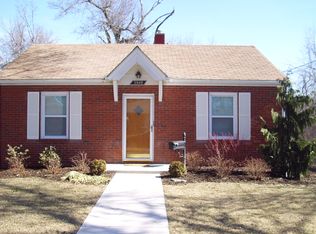Closed
Listing Provided by:
Lisa Barnhart 618-334-5781,
RE/MAX Alliance
Bought with: Keller Williams Marquee
$170,000
3856 Aberdeen Ave, Alton, IL 62002
3beds
1,212sqft
Single Family Residence
Built in 1960
9,321.84 Square Feet Lot
$176,900 Zestimate®
$140/sqft
$1,176 Estimated rent
Home value
$176,900
$157,000 - $198,000
$1,176/mo
Zestimate® history
Loading...
Owner options
Explore your selling options
What's special
Welcome Home!!! 3856 Aberdeen located on the edge of Alton is hitting the market and waiting for you to fall in love. This all brick, 3 bedroom, 2 bath home is move in ready. As you walk in the front door you will be welcomed by stunning hardwood floors, heading into the kitchen you will find plenty of space to eat in and cook. All appliances are staying. In the split bedroom floor plan, the primary bedroom is just past the kitchen overlooking the serene backyard. Back down the hallway you will find two more bedrooms and a full bath. Downstairs another full bathroom and the potential for so much more!! Outside the backyard is fully fenced. Rounding out this incredible home is an attached one car garage. Roof was update 2024.
Zillow last checked: 8 hours ago
Listing updated: April 30, 2025 at 08:36am
Listing Provided by:
Lisa Barnhart 618-334-5781,
RE/MAX Alliance
Bought with:
Caleb A Davis, 475.183443
Keller Williams Marquee
Source: MARIS,MLS#: 25017797 Originating MLS: Southwestern Illinois Board of REALTORS
Originating MLS: Southwestern Illinois Board of REALTORS
Facts & features
Interior
Bedrooms & bathrooms
- Bedrooms: 3
- Bathrooms: 2
- Full bathrooms: 2
- Main level bathrooms: 1
- Main level bedrooms: 3
Primary bedroom
- Level: Main
- Area: 209
- Dimensions: 19x11
Bedroom
- Level: Main
- Area: 110
- Dimensions: 10x11
Bedroom
- Level: Main
- Area: 108
- Dimensions: 12x9
Bathroom
- Level: Main
- Area: 40
- Dimensions: 8x5
Bathroom
- Level: Lower
- Area: 45
- Dimensions: 9x5
Kitchen
- Level: Main
- Area: 132
- Dimensions: 12x11
Living room
- Level: Main
- Area: 187
- Dimensions: 17x11
Heating
- Forced Air, Natural Gas
Cooling
- Central Air, Electric
Appliances
- Included: Dishwasher, Microwave, Range, Refrigerator, Gas Water Heater
Features
- Kitchen/Dining Room Combo
- Basement: Block,Full,Partially Finished
- Has fireplace: No
Interior area
- Total structure area: 1,212
- Total interior livable area: 1,212 sqft
- Finished area above ground: 1,008
- Finished area below ground: 204
Property
Parking
- Total spaces: 1
- Parking features: Attached, Garage, Garage Door Opener, Off Street
- Attached garage spaces: 1
Features
- Levels: One
Lot
- Size: 9,321 sqft
- Dimensions: 60 x 155.3 x IRR
- Features: Adjoins Wooded Area, Level
Details
- Parcel number: 232080819401011
- Special conditions: Standard
Construction
Type & style
- Home type: SingleFamily
- Architectural style: Ranch
- Property subtype: Single Family Residence
Condition
- Year built: 1960
Utilities & green energy
- Sewer: Public Sewer
- Water: Public
Community & neighborhood
Location
- Region: Alton
- Subdivision: Terra Cotta
Other
Other facts
- Listing terms: Cash,Conventional,FHA,VA Loan
- Ownership: Private
- Road surface type: Concrete
Price history
| Date | Event | Price |
|---|---|---|
| 4/30/2025 | Sold | $170,000+3%$140/sqft |
Source: | ||
| 4/4/2025 | Pending sale | $165,000$136/sqft |
Source: | ||
| 3/24/2025 | Listed for sale | $165,000+10%$136/sqft |
Source: | ||
| 5/1/2024 | Sold | $150,000+3.5%$124/sqft |
Source: | ||
| 4/2/2024 | Pending sale | $144,900$120/sqft |
Source: | ||
Public tax history
| Year | Property taxes | Tax assessment |
|---|---|---|
| 2024 | $336 -78.7% | $36,330 +10.7% |
| 2023 | $1,578 -24% | $32,810 +10.6% |
| 2022 | $2,076 +3.6% | $29,660 +6.4% |
Find assessor info on the county website
Neighborhood: 62002
Nearby schools
GreatSchools rating
- 5/10East Elementary SchoolGrades: 3-5Distance: 1.5 mi
- 3/10Alton Middle SchoolGrades: 6-8Distance: 1.8 mi
- 4/10Alton High SchoolGrades: PK,9-12Distance: 3.3 mi
Schools provided by the listing agent
- Elementary: Alton Dist 11
- Middle: Alton Dist 11
- High: Alton
Source: MARIS. This data may not be complete. We recommend contacting the local school district to confirm school assignments for this home.

Get pre-qualified for a loan
At Zillow Home Loans, we can pre-qualify you in as little as 5 minutes with no impact to your credit score.An equal housing lender. NMLS #10287.
Sell for more on Zillow
Get a free Zillow Showcase℠ listing and you could sell for .
$176,900
2% more+ $3,538
With Zillow Showcase(estimated)
$180,438
