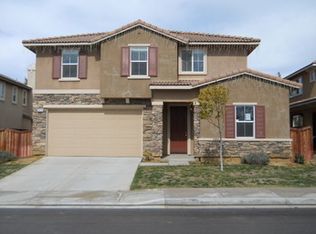Sold for $535,000
Listing Provided by:
Gabriel Bolanos DRE #01904218 909-476-9092,
EXP REALTY OF CALIFORNIA, INC
Bought with: RE/MAX MASTERS REALTY
$535,000
38552 High Ridge Dr, Beaumont, CA 92223
4beds
3,088sqft
Single Family Residence
Built in 2009
8,712 Square Feet Lot
$573,700 Zestimate®
$173/sqft
$3,671 Estimated rent
Home value
$573,700
$545,000 - $602,000
$3,671/mo
Zestimate® history
Loading...
Owner options
Explore your selling options
What's special
Seller will credit buyer $10,000 to go towards a rate buy down or closings costs! This upgraded home shows pride of ownership in the highly sot after community, Shadow Creek. The home features 4 bedrooms 2.5 baths, open-concept floor plan. As you enter the house and walk through the huge living room and enter the amazing chef's kitchen complete with granite counters, stainless steel appliances, and a huge island. The kitchen opens to a huge family room for fun and entertainment complete with window shutters throughout the house. As you walk up the staircase, you will find a huge over sized loft, all four bedrooms including a master suite with a massive walk-in closet with dual sink vanithy, shower and bathtub. The upstars laundry includes upgarded washer and dryer. The exterior of the property was just freshly painted and a new inclosed patio cover for all your entertainment. Other features include Solar, tandem garage, fireplace and a nice size backyard. The location is wounderful near the 10 and 60 freeway, outlet mall, shopping center, schools and parks. NO HOA!!!
Zillow last checked: 8 hours ago
Listing updated: September 28, 2023 at 07:42pm
Listing Provided by:
Gabriel Bolanos DRE #01904218 909-476-9092,
EXP REALTY OF CALIFORNIA, INC
Bought with:
MIGUEL GARCIA, DRE #01256705
RE/MAX MASTERS REALTY
Source: CRMLS,MLS#: CV23115134 Originating MLS: California Regional MLS
Originating MLS: California Regional MLS
Facts & features
Interior
Bedrooms & bathrooms
- Bedrooms: 4
- Bathrooms: 3
- Full bathrooms: 2
- 1/2 bathrooms: 1
- Main level bathrooms: 1
Bedroom
- Features: All Bedrooms Up
Bathroom
- Features: Bathtub, Dual Sinks, Separate Shower, Tub Shower
Kitchen
- Features: Kitchen Island
Other
- Features: Walk-In Closet(s)
Heating
- Central
Cooling
- Central Air
Appliances
- Included: Dryer, Washer
- Laundry: Washer Hookup, Electric Dryer Hookup, Gas Dryer Hookup, Upper Level
Features
- Separate/Formal Dining Room, Eat-in Kitchen, All Bedrooms Up, Jack and Jill Bath, Walk-In Closet(s)
- Has fireplace: Yes
- Fireplace features: Electric, Wood Burning
- Common walls with other units/homes: No Common Walls
Interior area
- Total interior livable area: 3,088 sqft
Property
Parking
- Total spaces: 3
- Parking features: Door-Multi, Driveway, Garage, Tandem
- Attached garage spaces: 3
Accessibility
- Accessibility features: Parking
Features
- Levels: Two
- Stories: 2
- Entry location: front
- Patio & porch: Enclosed, Front Porch, Patio
- Pool features: None
- Spa features: None
- Has view: Yes
- View description: City Lights, Mountain(s), Neighborhood
Lot
- Size: 8,712 sqft
- Features: 0-1 Unit/Acre
Details
- Parcel number: 414330015
- Special conditions: Standard
Construction
Type & style
- Home type: SingleFamily
- Property subtype: Single Family Residence
Condition
- New construction: No
- Year built: 2009
Utilities & green energy
- Sewer: Public Sewer
- Water: Public
Green energy
- Energy generation: Solar
Community & neighborhood
Community
- Community features: Curbs, Sidewalks
Location
- Region: Beaumont
Other
Other facts
- Listing terms: Cash to New Loan,Conventional,FHA,VA Loan
Price history
| Date | Event | Price |
|---|---|---|
| 9/27/2023 | Sold | $535,000-4.3%$173/sqft |
Source: | ||
| 9/19/2023 | Pending sale | $559,000$181/sqft |
Source: | ||
| 8/22/2023 | Contingent | $559,000$181/sqft |
Source: | ||
| 7/25/2023 | Price change | $559,000-4.3%$181/sqft |
Source: | ||
| 7/18/2023 | Price change | $583,900-2.7%$189/sqft |
Source: | ||
Public tax history
| Year | Property taxes | Tax assessment |
|---|---|---|
| 2025 | $9,580 -4% | $548,000 +2.4% |
| 2024 | $9,979 +35.6% | $535,000 +63.5% |
| 2023 | $7,359 +2.1% | $327,167 +2% |
Find assessor info on the county website
Neighborhood: 92223
Nearby schools
GreatSchools rating
- 8/10Tournament Hills Elementary SchoolGrades: K-5Distance: 0.8 mi
- 4/10Mountain View Middle SchoolGrades: 6-8Distance: 1.8 mi
- 6/10Beaumont Senior High SchoolGrades: 9-12Distance: 2.1 mi
Schools provided by the listing agent
- Elementary: Tournament Hills
- Middle: Mountain View
- High: Beaumont
Source: CRMLS. This data may not be complete. We recommend contacting the local school district to confirm school assignments for this home.
Get a cash offer in 3 minutes
Find out how much your home could sell for in as little as 3 minutes with a no-obligation cash offer.
Estimated market value$573,700
Get a cash offer in 3 minutes
Find out how much your home could sell for in as little as 3 minutes with a no-obligation cash offer.
Estimated market value
$573,700
