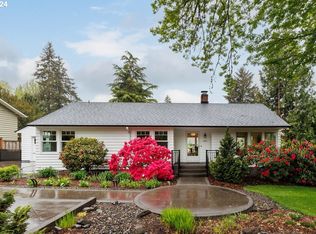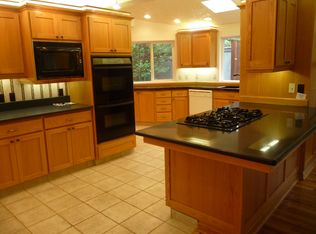Sold
$689,000
3855 SW 97th Ave, Portland, OR 97225
3beds
2,109sqft
Residential, Single Family Residence
Built in 1946
0.31 Acres Lot
$676,200 Zestimate®
$327/sqft
$2,702 Estimated rent
Home value
$676,200
$642,000 - $717,000
$2,702/mo
Zestimate® history
Loading...
Owner options
Explore your selling options
What's special
Timeless, mid-century ranch situated in the heart of Raleigh Hills. Made for indoor-outdoor living, this home has plenty of room to gather & entertain! Chic & stylish, this home was impeccably restored with thoughtful design following a tree falling on the home in January 2024. Rebuilt with a WA CO permitted "to the studs" remodel, this home is move in ready! Light & bright all day long with a wall of windows to let all the warm light in. Remodeled chefs’ kitchen has all NEW cabinets, stainless appliances, quartz counters & plenty of space to spread out. Vintage detail sets the living room apart with built in shelves and a cozy wood burning fireplace. This beautiful home was redesigned & remodeled with two new bathrooms creating both Primary & Guest suites! Additional third bedroom doubles as a den/office/family room. Lower level bonus is perfect for TV space, studio and storage. This lovely home lives large for easy entertaining in & out with French door off living room to lush, private yard with large patios & outdoor fireplace. Bucolic, level & private, this homes 1/3 acre lot is a gardener’s delight! NEW roof/gutters, NEW plumbing, NEW windows (as needed per remodel) & exterior siding (as needed), fresh paint in/out, NEW hardwood floors, NEW Ceilings and so much more! Single car garage attached. Additional storage in Outdoor TUFF Shed with electricity. Raleigh Hills is a charming neighborhood with a unique blend of suburban tranquility and urban convenience, known for it's serene landscapes and friendly atmosphere. Residents enjoy access to community amenities like parks and trails as well as nearby schools, shopping centers and dining options. Ideal location between Canyon Rd & Beaverton-Hillsdale HWY near 26 & 217. Welcome home!
Zillow last checked: 8 hours ago
Listing updated: August 10, 2025 at 12:54am
Listed by:
Sharon Fleming 503-680-3702,
Coldwell Banker Bain
Bought with:
Chris Blyth, 201236407
Opt
Source: RMLS (OR),MLS#: 261407819
Facts & features
Interior
Bedrooms & bathrooms
- Bedrooms: 3
- Bathrooms: 2
- Full bathrooms: 2
- Main level bathrooms: 2
Primary bedroom
- Features: Hardwood Floors, Updated Remodeled, Closet, Suite, Walkin Shower
- Level: Main
- Area: 156
- Dimensions: 13 x 12
Bedroom 2
- Features: Hardwood Floors, Updated Remodeled, Suite
- Level: Main
- Area: 130
- Dimensions: 13 x 10
Bedroom 3
- Features: Bookcases, Builtin Features, Hardwood Floors, Closet
- Level: Main
- Area: 240
- Dimensions: 20 x 12
Dining room
- Features: Fireplace, Hardwood Floors, Updated Remodeled
- Level: Main
Kitchen
- Features: Builtin Range, Dishwasher, Disposal, Eating Area, Exterior Entry, Nook, Updated Remodeled, Free Standing Refrigerator
- Level: Main
- Area: 108
- Width: 9
Living room
- Features: Builtin Features, Exterior Entry, Fireplace, Hardwood Floors, Updated Remodeled
- Level: Main
- Area: 330
- Dimensions: 22 x 15
Heating
- Forced Air 90, Fireplace(s)
Cooling
- Central Air
Appliances
- Included: Built-In Range, Dishwasher, Disposal, Free-Standing Refrigerator, Stainless Steel Appliance(s), Washer/Dryer, Gas Water Heater
- Laundry: Laundry Room
Features
- Quartz, Soaking Tub, Built-in Features, Updated Remodeled, Suite, Bookcases, Closet, Eat-in Kitchen, Nook, Walkin Shower, Tile
- Flooring: Hardwood, Vinyl
- Doors: Storm Door(s)
- Windows: Double Pane Windows, Vinyl Frames, Wood Frames
- Basement: Exterior Entry,Partially Finished,Storage Space
- Number of fireplaces: 1
- Fireplace features: Wood Burning, Outside
Interior area
- Total structure area: 2,109
- Total interior livable area: 2,109 sqft
Property
Parking
- Total spaces: 1
- Parking features: Driveway, On Street, RV Access/Parking, Garage Door Opener, Attached
- Attached garage spaces: 1
- Has uncovered spaces: Yes
Accessibility
- Accessibility features: Accessible Full Bath, Main Floor Bedroom Bath, Minimal Steps, Walkin Shower, Accessibility
Features
- Stories: 2
- Patio & porch: Covered Patio, Patio, Porch
- Exterior features: Yard, Exterior Entry
- Fencing: Fenced
- Has view: Yes
- View description: Seasonal, Territorial
Lot
- Size: 0.31 Acres
- Features: Level, Seasonal, Terraced, Trees, SqFt 10000 to 14999
Details
- Additional structures: RVParking, ToolShed
- Parcel number: R76688
Construction
Type & style
- Home type: SingleFamily
- Architectural style: Ranch
- Property subtype: Residential, Single Family Residence
Materials
- Brick, Shingle Siding, Wood Siding
- Foundation: Concrete Perimeter
- Roof: Composition
Condition
- Updated/Remodeled
- New construction: No
- Year built: 1946
Utilities & green energy
- Gas: Gas
- Sewer: Public Sewer
- Water: Public
- Utilities for property: Cable Connected
Community & neighborhood
Location
- Region: Portland
- Subdivision: Raleigh Hills
Other
Other facts
- Listing terms: Call Listing Agent,Cash,Conventional,FHA,VA Loan
- Road surface type: Paved
Price history
| Date | Event | Price |
|---|---|---|
| 8/8/2025 | Sold | $689,000-0.1%$327/sqft |
Source: | ||
| 7/2/2025 | Pending sale | $689,900$327/sqft |
Source: | ||
| 6/19/2025 | Price change | $689,900-1.3%$327/sqft |
Source: | ||
| 6/18/2025 | Pending sale | $699,000$331/sqft |
Source: | ||
| 6/4/2025 | Listed for sale | $699,000$331/sqft |
Source: | ||
Public tax history
| Year | Property taxes | Tax assessment |
|---|---|---|
| 2025 | $4,627 -5.7% | $244,840 -6.9% |
| 2024 | $4,906 +6.5% | $263,030 +3% |
| 2023 | $4,607 +3.3% | $255,370 +3% |
Find assessor info on the county website
Neighborhood: 97225
Nearby schools
GreatSchools rating
- 5/10Raleigh Park Elementary SchoolGrades: K-5Distance: 1 mi
- 4/10Whitford Middle SchoolGrades: 6-8Distance: 2 mi
- 7/10Beaverton High SchoolGrades: 9-12Distance: 1.6 mi
Schools provided by the listing agent
- Elementary: Raleigh Park
- Middle: Whitford
- High: Beaverton
Source: RMLS (OR). This data may not be complete. We recommend contacting the local school district to confirm school assignments for this home.
Get a cash offer in 3 minutes
Find out how much your home could sell for in as little as 3 minutes with a no-obligation cash offer.
Estimated market value
$676,200
Get a cash offer in 3 minutes
Find out how much your home could sell for in as little as 3 minutes with a no-obligation cash offer.
Estimated market value
$676,200

