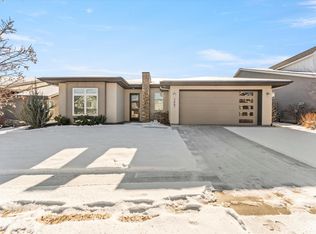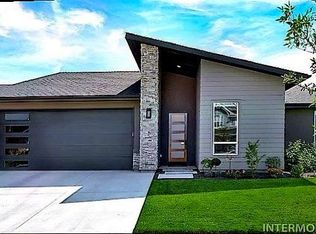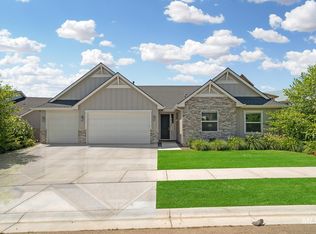Sold
Price Unknown
3855 S Cannon Way, Meridian, ID 83642
3beds
2baths
2,211sqft
Single Family Residence
Built in 2019
8,712 Square Feet Lot
$647,700 Zestimate®
$--/sqft
$2,539 Estimated rent
Home value
$647,700
$609,000 - $693,000
$2,539/mo
Zestimate® history
Loading...
Owner options
Explore your selling options
What's special
Stunning Single-Level Home with Open Floor Plan, Premium Features, and Oversized Garage! Welcome to this beautifully designed, single-level home that blends comfort & style. Featuring a spacious, open-concept layout, this 3 bedroom + office home offering functionality and elegance. An inviting great room is centered around a cozy fireplace and boasts a tray ceiling. Engineered wood floors run throughout, creating a seamless flow between the living spaces. The chef’s kitchen is complete with sleek quartz countertops, high-end SS appliances and a gas cooktop. A large walk-in pantry provides ample storage. The private primary suite is a luxurious retreat, featuring a generous walk-in closet and a spa-like bathroom with dual sinks, quartz countertops, and beautifully tiled shower and floors. The two additional bedrooms are spacious and share a bathroom. Oversized 40-foot tandem garage provides plenty of space! Enjoy outside living with the covered patio and landscaped yard. Community pool, easy access to freeway!
Zillow last checked: 8 hours ago
Listing updated: October 15, 2025 at 03:26pm
Listed by:
Jennifer Stacey 208-867-4087,
John L Scott Downtown
Bought with:
Rich Jones
Keller Williams Realty Boise
Source: IMLS,MLS#: 98954991
Facts & features
Interior
Bedrooms & bathrooms
- Bedrooms: 3
- Bathrooms: 2
- Main level bathrooms: 2
- Main level bedrooms: 3
Primary bedroom
- Level: Main
Bedroom 2
- Level: Main
Bedroom 3
- Level: Main
Kitchen
- Level: Main
Heating
- Forced Air, Natural Gas
Cooling
- Central Air
Appliances
- Included: Gas Water Heater, Dishwasher, Disposal, Microwave, Oven/Range Built-In, Water Softener Owned, Gas Range
Features
- Bath-Master, Bed-Master Main Level, Split Bedroom, Den/Office, Great Room, Double Vanity, Central Vacuum Plumbed, Walk-In Closet(s), Breakfast Bar, Pantry, Kitchen Island, Quartz Counters, Number of Baths Main Level: 2
- Flooring: Tile, Carpet, Engineered Wood Floors
- Has basement: No
- Number of fireplaces: 1
- Fireplace features: One, Gas
Interior area
- Total structure area: 2,211
- Total interior livable area: 2,211 sqft
- Finished area above ground: 2,211
- Finished area below ground: 0
Property
Parking
- Total spaces: 3
- Parking features: Attached, Driveway
- Attached garage spaces: 3
- Has uncovered spaces: Yes
Features
- Levels: One
- Patio & porch: Covered Patio/Deck
- Pool features: Community, In Ground, Pool
- Fencing: Full,Metal,Vinyl
Lot
- Size: 8,712 sqft
- Features: Standard Lot 6000-9999 SF, Garden, Irrigation Available, Sidewalks, Auto Sprinkler System, Drip Sprinkler System, Full Sprinkler System, Pressurized Irrigation Sprinkler System
Details
- Parcel number: R1322200180
- Zoning: R-8
Construction
Type & style
- Home type: SingleFamily
- Property subtype: Single Family Residence
Materials
- Frame, Stone, Stucco, HardiPlank Type
- Foundation: Crawl Space
- Roof: Composition
Condition
- Year built: 2019
Details
- Builder name: Canyon Crest
Utilities & green energy
- Water: Public
- Utilities for property: Sewer Connected, Cable Connected, Broadband Internet
Community & neighborhood
Location
- Region: Meridian
- Subdivision: Caven Ridge Estates
HOA & financial
HOA
- Has HOA: Yes
- HOA fee: $900 annually
Other
Other facts
- Listing terms: Cash,Conventional,FHA,VA Loan
- Ownership: Fee Simple,Fractional Ownership: No
- Road surface type: Paved
Price history
Price history is unavailable.
Public tax history
| Year | Property taxes | Tax assessment |
|---|---|---|
| 2025 | $2,390 -9.9% | $602,000 -0.5% |
| 2024 | $2,655 -14.5% | $605,200 -2.2% |
| 2023 | $3,104 -1.4% | $618,900 -12.8% |
Find assessor info on the county website
Neighborhood: 83642
Nearby schools
GreatSchools rating
- 8/10Mary Mc Pherson Elementary SchoolGrades: PK-5Distance: 0.6 mi
- 10/10Victory Middle SchoolGrades: 6-8Distance: 1.4 mi
- 6/10Meridian High SchoolGrades: 9-12Distance: 3.4 mi
Schools provided by the listing agent
- Elementary: Mary McPherson
- Middle: Victory
- High: Meridian
- District: West Ada School District
Source: IMLS. This data may not be complete. We recommend contacting the local school district to confirm school assignments for this home.


