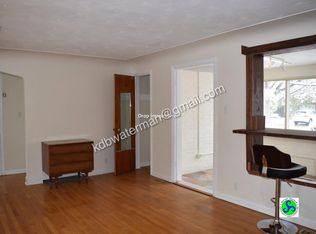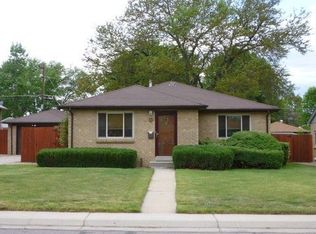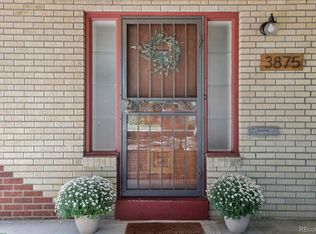Sold for $550,000
$550,000
3855 Newland Street, Wheat Ridge, CO 80033
3beds
1,014sqft
Single Family Residence
Built in 1950
5,619 Square Feet Lot
$525,600 Zestimate®
$542/sqft
$2,196 Estimated rent
Home value
$525,600
$489,000 - $562,000
$2,196/mo
Zestimate® history
Loading...
Owner options
Explore your selling options
What's special
Bright, spacious home in a great location with a fantastic yard! Fresh touches including updated bathroom, refinished hardwood floors, paint, and new landscaping. The kitchen features granite counters, stainless appliances, and updates. The attic loft is a great bonus space (even though it is a non-conforming bedroom). Huge fenced back yard features a terrific patio for parties, with raised flower beds and lots of room for Fido and Rover. Large laundry room with newer appliance and great storage. Great walkability from this home to shops, restaurants, parks, and lakes, with close proximity to Wadsworth, Sheridan, Old-Town Arvada, Highlands, Berkeley, Regis, Sloan's Lake, RTD, downtown, and more! Cute, spacious, inviting, functional, and warm; come see it now!
Zillow last checked: 8 hours ago
Listing updated: November 15, 2024 at 02:29pm
Listed by:
Mike Kornelsen 303-918-8910 mike@kornelsen.com,
Coldwell Banker Global Luxury Denver
Bought with:
Alesia Kieffer, 100057138
Compass - Denver
Source: REcolorado,MLS#: 6883647
Facts & features
Interior
Bedrooms & bathrooms
- Bedrooms: 3
- Bathrooms: 1
- Full bathrooms: 1
- Main level bathrooms: 1
- Main level bedrooms: 2
Bedroom
- Level: Main
- Dimensions: undefined x 55038278
Bedroom
- Level: Main
Bedroom
- Description: Non-Conforming Attic Loft
- Level: Upper
Bathroom
- Level: Main
Kitchen
- Level: Main
Laundry
- Level: Main
Living room
- Level: Main
Heating
- Forced Air, Natural Gas
Cooling
- Central Air
Appliances
- Included: Dishwasher, Disposal, Dryer, Microwave, Range, Refrigerator, Washer
Features
- Eat-in Kitchen, Granite Counters
- Flooring: Tile, Wood
- Has basement: No
Interior area
- Total structure area: 1,014
- Total interior livable area: 1,014 sqft
- Finished area above ground: 1,014
Property
Parking
- Total spaces: 1
- Parking features: Garage - Attached
- Attached garage spaces: 1
Features
- Levels: Two
- Stories: 2
- Exterior features: Private Yard
- Fencing: Partial
Lot
- Size: 5,619 sqft
- Features: Landscaped, Near Public Transit, Sprinklers In Front, Sprinklers In Rear
Details
- Parcel number: 024351
- Special conditions: Standard
Construction
Type & style
- Home type: SingleFamily
- Property subtype: Single Family Residence
Materials
- Brick
- Roof: Composition
Condition
- Updated/Remodeled
- Year built: 1950
Utilities & green energy
- Sewer: Public Sewer
- Water: Public
- Utilities for property: Electricity Connected, Natural Gas Available
Community & neighborhood
Location
- Region: Wheat Ridge
- Subdivision: Wheat Ridge
Other
Other facts
- Listing terms: Cash,Conventional,FHA,VA Loan
- Ownership: Individual
- Road surface type: Paved
Price history
| Date | Event | Price |
|---|---|---|
| 1/20/2025 | Listing removed | $2,950$3/sqft |
Source: Zillow Rentals Report a problem | ||
| 1/11/2025 | Listed for rent | $2,950+34.1%$3/sqft |
Source: Zillow Rentals Report a problem | ||
| 11/15/2024 | Sold | $550,000+4.8%$542/sqft |
Source: | ||
| 10/19/2024 | Pending sale | $525,000$518/sqft |
Source: | ||
| 10/17/2024 | Listed for sale | $525,000+51.7%$518/sqft |
Source: | ||
Public tax history
| Year | Property taxes | Tax assessment |
|---|---|---|
| 2024 | $2,287 +8.1% | $26,153 |
| 2023 | $2,116 -1.4% | $26,153 +10.1% |
| 2022 | $2,145 +21.5% | $23,764 -2.8% |
Find assessor info on the county website
Neighborhood: 80033
Nearby schools
GreatSchools rating
- 5/10Stevens Elementary SchoolGrades: PK-5Distance: 0.3 mi
- 5/10Everitt Middle SchoolGrades: 6-8Distance: 2 mi
- 7/10Wheat Ridge High SchoolGrades: 9-12Distance: 1.9 mi
Schools provided by the listing agent
- Elementary: Stevens
- Middle: Everitt
- High: Wheat Ridge
- District: Jefferson County R-1
Source: REcolorado. This data may not be complete. We recommend contacting the local school district to confirm school assignments for this home.
Get a cash offer in 3 minutes
Find out how much your home could sell for in as little as 3 minutes with a no-obligation cash offer.
Estimated market value$525,600
Get a cash offer in 3 minutes
Find out how much your home could sell for in as little as 3 minutes with a no-obligation cash offer.
Estimated market value
$525,600


