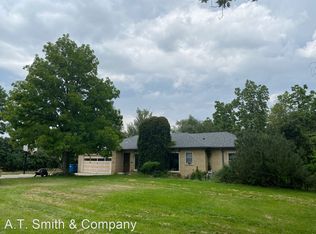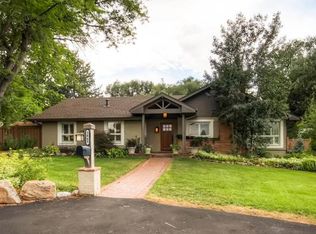Sold for $523,000
$523,000
3855 Field Drive, Wheat Ridge, CO 80033
3beds
1,550sqft
Single Family Residence
Built in 1924
0.58 Acres Lot
$610,900 Zestimate®
$337/sqft
$2,732 Estimated rent
Home value
$610,900
$544,000 - $684,000
$2,732/mo
Zestimate® history
Loading...
Owner options
Explore your selling options
What's special
Stunning private lot that feels like you're in the CO mountains*Must See*Private, serene one-of-a-kind location with .58 Acres in the heart of Wheat Ridge*This Charming Cottage can be renovated or scraped to build a brand new custom home*Homes in the Area Selling for up to 2M+ in the last 2 yrs*Endless possibilities*Secluded Yard with Wooden Patio includes a water feature*Cottage has large picture windows overlooking the patio and side yard*Large great room with cozy fireplace*Fixer Upper*Minutes to Lutheran Hospital*Easy Commute to Downtown Denver and the Mountains From I-70* Anderson Park Nearby Connects to the Clear Creek Trail, Paved for Biking and Walking*Crown Hill Park includes a Wildlife Sanctuary, Hiking, and Biking Trails*Selling AS IS-Structural repairs possibly needed*Septic Tanks*Property Lines marked w/stakes and small Home For Sale Signs*
Zillow last checked: 8 hours ago
Listing updated: December 04, 2023 at 12:54pm
Listed by:
Carol Duncan 303-877-2642 carolduncanteam@gmail.com,
Keller Williams Realty Downtown LLC
Bought with:
Jennifer Bergman, 100089829
JPAR Modern Real Estate
Source: REcolorado,MLS#: 3527327
Facts & features
Interior
Bedrooms & bathrooms
- Bedrooms: 3
- Bathrooms: 1
- Full bathrooms: 1
- Main level bathrooms: 1
- Main level bedrooms: 3
Bedroom
- Description: Bedroom W/Carpet & Closet
- Level: Main
- Area: 99.64 Square Feet
- Dimensions: 9.4 x 10.6
Bedroom
- Description: Bedroom W/Carpet & Closet
- Level: Main
- Area: 100 Square Feet
- Dimensions: 10 x 10
Bedroom
- Description: Bedroom W/Carpet & Closet
- Level: Main
- Area: 135 Square Feet
- Dimensions: 15 x 9
Bathroom
- Description: Bathroom W/Updated Enclosed Glass Shower
- Level: Main
Dining room
- Description: Separate Dining Area
- Level: Main
- Area: 97.2 Square Feet
- Dimensions: 12 x 8.1
Family room
- Description: Large Windows Bring Natural Light Into The Home
- Level: Main
- Area: 196 Square Feet
- Dimensions: 14 x 14
Kitchen
- Description: Space Efficient Kitchen
- Level: Main
- Area: 103.88 Square Feet
- Dimensions: 10.6 x 9.8
Laundry
- Description: Access Off The Kitchen
- Level: Main
Living room
- Description: Cozy Living Room W/Fireplace
- Level: Main
- Area: 267.24 Square Feet
- Dimensions: 20.4 x 13.1
Heating
- Baseboard, Hot Water
Cooling
- None
Appliances
- Included: Cooktop, Microwave
Features
- Laminate Counters
- Flooring: Carpet, Laminate
- Has basement: No
- Number of fireplaces: 1
- Fireplace features: Living Room
Interior area
- Total structure area: 1,550
- Total interior livable area: 1,550 sqft
- Finished area above ground: 1,550
Property
Parking
- Total spaces: 1
- Parking features: Garage
- Garage spaces: 1
Features
- Levels: One
- Stories: 1
- Patio & porch: Deck, Patio
- Exterior features: Water Feature
- Fencing: Partial
Lot
- Size: 0.58 Acres
Details
- Parcel number: 023415
- Special conditions: Standard
Construction
Type & style
- Home type: SingleFamily
- Architectural style: Traditional
- Property subtype: Single Family Residence
Materials
- Wood Siding
- Foundation: Slab
- Roof: Composition
Condition
- Fixer
- Year built: 1924
Utilities & green energy
- Electric: 110V
- Water: Public
- Utilities for property: Cable Available, Electricity Connected
Community & neighborhood
Security
- Security features: Carbon Monoxide Detector(s), Smoke Detector(s)
Location
- Region: Wheat Ridge
- Subdivision: Bel-Aire
Other
Other facts
- Listing terms: Cash,Conventional
- Ownership: Individual
- Road surface type: Paved
Price history
| Date | Event | Price |
|---|---|---|
| 12/4/2023 | Sold | $523,000-9%$337/sqft |
Source: | ||
| 10/24/2023 | Pending sale | $575,000$371/sqft |
Source: | ||
| 10/16/2023 | Price change | $575,000-14.8%$371/sqft |
Source: | ||
| 10/4/2023 | Listed for sale | $675,000$435/sqft |
Source: | ||
Public tax history
| Year | Property taxes | Tax assessment |
|---|---|---|
| 2024 | $3,278 +34.4% | $41,144 |
| 2023 | $2,439 -1.5% | $41,144 +27.9% |
| 2022 | $2,476 +9.4% | $32,171 -2.8% |
Find assessor info on the county website
Neighborhood: 80033
Nearby schools
GreatSchools rating
- 5/10Stevens Elementary SchoolGrades: PK-5Distance: 1.2 mi
- 5/10Everitt Middle SchoolGrades: 6-8Distance: 0.5 mi
- 7/10Wheat Ridge High SchoolGrades: 9-12Distance: 0.6 mi
Schools provided by the listing agent
- Elementary: Wilmore-Davis
- Middle: Everitt
- High: Wheat Ridge
- District: Jefferson County R-1
Source: REcolorado. This data may not be complete. We recommend contacting the local school district to confirm school assignments for this home.
Get a cash offer in 3 minutes
Find out how much your home could sell for in as little as 3 minutes with a no-obligation cash offer.
Estimated market value$610,900
Get a cash offer in 3 minutes
Find out how much your home could sell for in as little as 3 minutes with a no-obligation cash offer.
Estimated market value
$610,900

