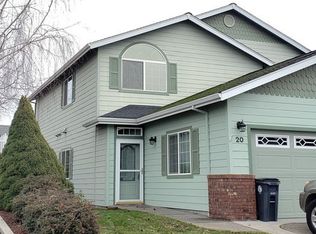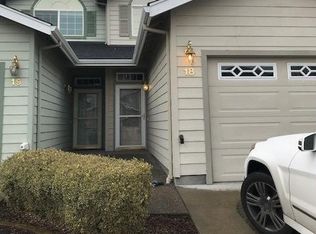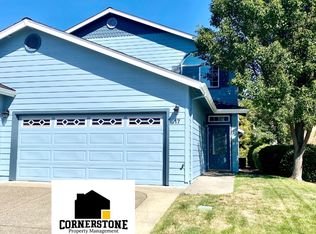Closed
$250,000
3855 Dover Rdg APT 3, Medford, OR 97504
2beds
2baths
1,359sqft
Townhouse
Built in 2001
1,306.8 Square Feet Lot
$250,700 Zestimate®
$184/sqft
$1,833 Estimated rent
Home value
$250,700
$226,000 - $278,000
$1,833/mo
Zestimate® history
Loading...
Owner options
Explore your selling options
What's special
Welcome to this inviting 2-bedroom, 1.5-bathroom townhouse in the sought-after Dover Ridge community! Built in 2001 & offering 1,359 sqft of living space, this home blends comfort & functionality. The open-concept lower level is filled with natural light, featuring tall ceilings & a spacious living area perfect for relaxing or entertaining, with a convenient half bathroom. The kitchen features a pantry & breakfast bar.
Upstairs, you'll find two generous bedrooms, both of which feature vaulted ceilings & large closets, plus a landing & linen closet. The upper-level bathroom is extra spacious & boasts an oversized double vanity.
The finished single-car garage offers extra storage, while outside you can enjoy your private back deck with stunning views to the west. This townhouse offers modern living with great storage in a well-maintained community, and boasts a new roof just this year!
Zillow last checked: 8 hours ago
Listing updated: September 18, 2025 at 02:47pm
Listed by:
Land Leader 844-281-4301
Bought with:
Windermere Van Vleet & Assoc2
Source: Oregon Datashare,MLS#: 220195862
Facts & features
Interior
Bedrooms & bathrooms
- Bedrooms: 2
- Bathrooms: 2
Heating
- Heat Pump
Cooling
- Heat Pump
Appliances
- Included: Cooktop, Dishwasher, Oven
Features
- Ceiling Fan(s), Double Vanity, Laminate Counters, Linen Closet, Pantry, Shower/Tub Combo, Walk-In Closet(s)
- Flooring: Laminate
- Windows: Vinyl Frames
- Basement: None
- Has fireplace: No
- Common walls with other units/homes: 2+ Common Walls
Interior area
- Total structure area: 1,359
- Total interior livable area: 1,359 sqft
Property
Parking
- Total spaces: 1
- Parking features: Attached, Driveway, Garage Door Opener
- Attached garage spaces: 1
- Has uncovered spaces: Yes
Features
- Levels: Two
- Stories: 2
- Patio & porch: Deck
- Has view: Yes
- View description: City, Territorial
Lot
- Size: 1,306 sqft
Details
- Parcel number: 10967448
- Zoning description: MFR-20
- Special conditions: Standard
Construction
Type & style
- Home type: Townhouse
- Architectural style: Other
- Property subtype: Townhouse
Materials
- Frame
- Foundation: Concrete Perimeter
- Roof: Composition
Condition
- New construction: No
- Year built: 2001
Utilities & green energy
- Sewer: Public Sewer
- Water: Public
Community & neighborhood
Location
- Region: Medford
- Subdivision: Dover Ridge Townhomes Phase 1
HOA & financial
HOA
- Has HOA: Yes
- HOA fee: $330 monthly
- Amenities included: Other
Other
Other facts
- Listing terms: Cash,Conventional
- Road surface type: Paved
Price history
| Date | Event | Price |
|---|---|---|
| 4/8/2025 | Sold | $250,000-7.4%$184/sqft |
Source: | ||
| 3/20/2025 | Pending sale | $269,900$199/sqft |
Source: | ||
| 3/3/2025 | Price change | $269,900-1.9%$199/sqft |
Source: | ||
| 2/14/2025 | Listed for sale | $275,000$202/sqft |
Source: | ||
Public tax history
Tax history is unavailable.
Neighborhood: 97504
Nearby schools
GreatSchools rating
- 5/10Kennedy Elementary SchoolGrades: K-6Distance: 0.9 mi
- 3/10Hedrick Middle SchoolGrades: 6-8Distance: 2.7 mi
- 7/10North Medford High SchoolGrades: 9-12Distance: 1.7 mi
Schools provided by the listing agent
- Elementary: Kennedy Elem
- Middle: Hedrick Middle
- High: North Medford High
Source: Oregon Datashare. This data may not be complete. We recommend contacting the local school district to confirm school assignments for this home.

Get pre-qualified for a loan
At Zillow Home Loans, we can pre-qualify you in as little as 5 minutes with no impact to your credit score.An equal housing lender. NMLS #10287.


