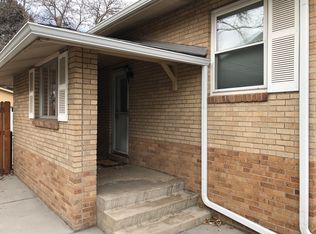Sold for $567,000
$567,000
3855 Carr Street, Wheat Ridge, CO 80033
3beds
2,080sqft
Single Family Residence
Built in 1952
10,454 Square Feet Lot
$597,700 Zestimate®
$273/sqft
$2,778 Estimated rent
Home value
$597,700
$568,000 - $634,000
$2,778/mo
Zestimate® history
Loading...
Owner options
Explore your selling options
What's special
Exceptional Central Wheat Ridge Location for commutes in all directions and community amenities (groceries, restaurants, current Lutheran Medical Complex, parks & even planned pickle-ball complex at 38th and Wadsworth)! Charming Brick ranch style with the little touches reminiscent of the 1950's; Front porch, Arches, Niches, Sculpted ceilings, and hardwood floors! Spacious fenced backyard has garden area, handy storage shed, sprinklers (front and back), spacious paver patio area and mature trees (recently trimmed)! Newer swamp cooler, vinyl double-pane windows, newer roof (2017). Basement: Large family room, non-conforming bedroom with ¾ bath, laundry with utility sink, generous storage.
Zillow last checked: 8 hours ago
Listing updated: October 09, 2023 at 02:41pm
Listed by:
Linda McDonald 720-244-7206 lindamcdonald1717@msn.com,
Keller Williams Avenues Realty
Bought with:
Robin Sawyer, 1315772
RE/MAX Alliance
Source: REcolorado,MLS#: 6172059
Facts & features
Interior
Bedrooms & bathrooms
- Bedrooms: 3
- Bathrooms: 2
- Full bathrooms: 1
- 3/4 bathrooms: 1
- Main level bathrooms: 1
- Main level bedrooms: 2
Bedroom
- Level: Main
Bedroom
- Level: Main
Bedroom
- Description: Non-Conforming
- Level: Basement
Bathroom
- Level: Main
Bathroom
- Level: Basement
Dining room
- Level: Main
Family room
- Level: Basement
Kitchen
- Level: Main
Laundry
- Level: Basement
Living room
- Level: Main
Heating
- Forced Air
Cooling
- Air Conditioning-Room, Evaporative Cooling
Appliances
- Included: Dishwasher, Dryer, Microwave, Oven, Refrigerator, Washer
- Laundry: In Unit
Features
- Ceiling Fan(s), Corian Counters, Laminate Counters
- Flooring: Carpet, Vinyl, Wood
- Windows: Double Pane Windows
- Basement: Full
- Common walls with other units/homes: No Common Walls
Interior area
- Total structure area: 2,080
- Total interior livable area: 2,080 sqft
- Finished area above ground: 1,040
- Finished area below ground: 780
Property
Parking
- Total spaces: 1
- Parking features: Garage - Attached
- Attached garage spaces: 1
Features
- Levels: One
- Stories: 1
- Patio & porch: Covered, Front Porch, Patio
- Exterior features: Private Yard
- Fencing: Full
Lot
- Size: 10,454 sqft
- Features: Level, Sprinklers In Front, Sprinklers In Rear
- Residential vegetation: Grassed
Details
- Parcel number: 023794
- Special conditions: Standard
Construction
Type & style
- Home type: SingleFamily
- Property subtype: Single Family Residence
Materials
- Brick
- Roof: Composition
Condition
- Year built: 1952
Utilities & green energy
- Sewer: Public Sewer
- Water: Public
Community & neighborhood
Location
- Region: Wheat Ridge
- Subdivision: Bel Aire
Other
Other facts
- Listing terms: 1031 Exchange,Cash,Conventional,FHA,VA Loan
- Ownership: Individual
- Road surface type: Paved
Price history
| Date | Event | Price |
|---|---|---|
| 11/28/2023 | Listing removed | -- |
Source: Zillow Rentals Report a problem | ||
| 11/22/2023 | Listed for rent | $2,650-3.6%$1/sqft |
Source: Zillow Rentals Report a problem | ||
| 10/19/2023 | Listing removed | -- |
Source: Zillow Rentals Report a problem | ||
| 10/13/2023 | Listed for rent | $2,750+31.3%$1/sqft |
Source: Zillow Rentals Report a problem | ||
| 10/6/2023 | Sold | $567,000+152%$273/sqft |
Source: | ||
Public tax history
| Year | Property taxes | Tax assessment |
|---|---|---|
| 2024 | $3,231 +22.4% | $36,949 |
| 2023 | $2,640 -1.4% | $36,949 +24.6% |
| 2022 | $2,676 +3.2% | $29,649 -2.8% |
Find assessor info on the county website
Neighborhood: 80033
Nearby schools
GreatSchools rating
- 5/10Stevens Elementary SchoolGrades: PK-5Distance: 0.9 mi
- 5/10Everitt Middle SchoolGrades: 6-8Distance: 0.9 mi
- 7/10Wheat Ridge High SchoolGrades: 9-12Distance: 0.8 mi
Schools provided by the listing agent
- Elementary: Wilmore-Davis
- Middle: Everitt
- High: Wheat Ridge
- District: Jefferson County R-1
Source: REcolorado. This data may not be complete. We recommend contacting the local school district to confirm school assignments for this home.
Get a cash offer in 3 minutes
Find out how much your home could sell for in as little as 3 minutes with a no-obligation cash offer.
Estimated market value$597,700
Get a cash offer in 3 minutes
Find out how much your home could sell for in as little as 3 minutes with a no-obligation cash offer.
Estimated market value
$597,700
