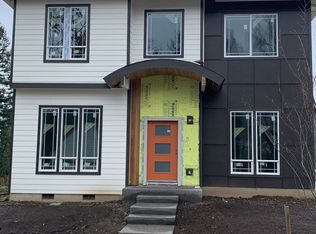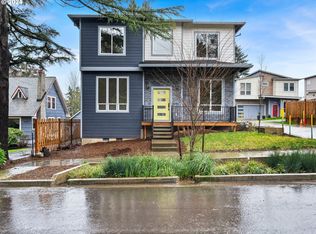Sold
$778,000
3854 SW Baird St, Portland, OR 97219
4beds
2,272sqft
Residential, Single Family Residence
Built in 2023
3,920.4 Square Feet Lot
$779,500 Zestimate®
$342/sqft
$3,666 Estimated rent
Home value
$779,500
$741,000 - $826,000
$3,666/mo
Zestimate® history
Loading...
Owner options
Explore your selling options
What's special
Location, Location, Last 2 of 8 Modern Home Development close in SW Portland. Open Floor plan with 10' ceilings and custom high-end finishes. Flooded with light that accentuates the clean Modern lines, this home exudes comfort and quality. Tucked away at the top of SW Baird, close to Multnomah Village, this Modern has 3 bedrooms up incl a spacious owners suite with 2 walk-in closets, a luxurious bath and a MF Bedroom with full bath. Oversized detached garage plumbed for water and sewer and has a separate electric meter for possible conversion to an ADU. Garage also pre-wired for charging station. This home lives large! No HOA!
Zillow last checked: 8 hours ago
Listing updated: January 27, 2024 at 12:57am
Listed by:
Doug Landers neportland@johnlscott.com,
John L. Scott Portland Central,
Carol Ann Landers 503-314-6606,
John L. Scott Portland Central
Bought with:
Chaley McVay, 201226220
Redfin
Source: RMLS (OR),MLS#: 23019805
Facts & features
Interior
Bedrooms & bathrooms
- Bedrooms: 4
- Bathrooms: 3
- Full bathrooms: 3
- Main level bathrooms: 1
Primary bedroom
- Features: Double Closet, High Ceilings, Soaking Tub, Suite, Walkin Closet, Wallto Wall Carpet
- Level: Upper
- Area: 195
- Dimensions: 15 x 13
Bedroom 2
- Features: High Ceilings, Walkin Closet, Wallto Wall Carpet
- Level: Upper
- Area: 195
- Dimensions: 15 x 13
Bedroom 3
- Features: High Ceilings, Walkin Closet, Wallto Wall Carpet
- Level: Upper
- Area: 169
- Dimensions: 13 x 13
Bedroom 4
- Features: Closet, Engineered Hardwood, High Ceilings
- Level: Upper
- Area: 169
- Dimensions: 13 x 13
Dining room
- Features: Great Room, Patio, Engineered Hardwood, High Ceilings
- Level: Main
- Area: 90
- Dimensions: 10 x 9
Family room
- Features: Bathroom, Engineered Hardwood, High Ceilings
- Level: Main
- Area: 143
- Dimensions: 13 x 11
Kitchen
- Features: Dishwasher, Gas Appliances, Island, Free Standing Range, Free Standing Refrigerator, Quartz
- Level: Main
- Area: 156
- Width: 12
Living room
- Features: Bookcases, Fireplace Insert, Great Room, Patio, Engineered Hardwood, High Ceilings
- Level: Main
- Area: 420
- Dimensions: 21 x 20
Heating
- Forced Air 90
Cooling
- Central Air
Appliances
- Included: Dishwasher, Disposal, Free-Standing Gas Range, Free-Standing Refrigerator, Gas Appliances, Microwave, Range Hood, Free-Standing Range, Tankless Water Heater
- Laundry: Laundry Room
Features
- High Ceilings, Soaking Tub, Closet, Built-in Features, Sink, Walk-In Closet(s), Great Room, Bathroom, Kitchen Island, Quartz, Bookcases, Double Closet, Suite, Tile
- Flooring: Engineered Hardwood, Tile, Wall to Wall Carpet
- Windows: Double Pane Windows, Vinyl Frames
- Basement: Crawl Space
- Number of fireplaces: 1
- Fireplace features: Gas, Insert
Interior area
- Total structure area: 2,272
- Total interior livable area: 2,272 sqft
Property
Parking
- Total spaces: 1
- Parking features: Off Street, On Street, Detached, Oversized
- Garage spaces: 1
- Has uncovered spaces: Yes
Accessibility
- Accessibility features: Garage On Main, Main Floor Bedroom Bath, Accessibility
Features
- Levels: Two
- Stories: 2
- Patio & porch: Patio, Porch
- Exterior features: Yard
- Fencing: Fenced
- Has view: Yes
- View description: Territorial
Lot
- Size: 3,920 sqft
- Features: Corner Lot, Level, Sprinkler, SqFt 3000 to 4999
Details
- Parcel number: R687735
Construction
Type & style
- Home type: SingleFamily
- Architectural style: NW Contemporary
- Property subtype: Residential, Single Family Residence
Materials
- Cement Siding, Cultured Stone, Lap Siding, Tongue and Groove
- Foundation: Concrete Perimeter
- Roof: Composition
Condition
- New Construction
- New construction: Yes
- Year built: 2023
Details
- Warranty included: Yes
Utilities & green energy
- Gas: Gas
- Sewer: Public Sewer
- Water: Public
- Utilities for property: Cable Connected
Green energy
- Water conservation: Dual Flush Toilet
Community & neighborhood
Security
- Security features: None, Fire Sprinkler System
Location
- Region: Portland
Other
Other facts
- Listing terms: Cash,Conventional,VA Loan
- Road surface type: Paved
Price history
| Date | Event | Price |
|---|---|---|
| 1/26/2024 | Sold | $778,000-2.7%$342/sqft |
Source: | ||
| 1/1/2024 | Pending sale | $799,900$352/sqft |
Source: | ||
| 8/23/2023 | Price change | $799,900-2.3%$352/sqft |
Source: | ||
| 6/21/2023 | Price change | $818,500-2%$360/sqft |
Source: John L Scott Real Estate #22298138 | ||
| 1/11/2023 | Price change | $835,000-4.6%$368/sqft |
Source: John L Scott Real Estate #22298138 | ||
Public tax history
| Year | Property taxes | Tax assessment |
|---|---|---|
| 2025 | $8,955 +3.7% | $332,650 +3% |
| 2024 | $8,633 +4% | $322,970 +3% |
| 2023 | $8,301 +246.3% | $313,570 +248.9% |
Find assessor info on the county website
Neighborhood: Multnomah
Nearby schools
GreatSchools rating
- 9/10Capitol Hill Elementary SchoolGrades: K-5Distance: 1.1 mi
- 8/10Jackson Middle SchoolGrades: 6-8Distance: 0.6 mi
- 8/10Ida B. Wells-Barnett High SchoolGrades: 9-12Distance: 1.9 mi
Schools provided by the listing agent
- Elementary: Capitol Hill
- Middle: Jackson
- High: Ida B Wells
Source: RMLS (OR). This data may not be complete. We recommend contacting the local school district to confirm school assignments for this home.
Get a cash offer in 3 minutes
Find out how much your home could sell for in as little as 3 minutes with a no-obligation cash offer.
Estimated market value
$779,500
Get a cash offer in 3 minutes
Find out how much your home could sell for in as little as 3 minutes with a no-obligation cash offer.
Estimated market value
$779,500

