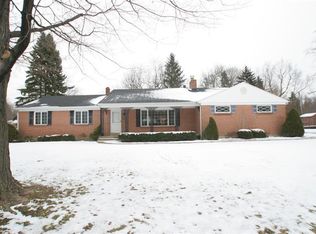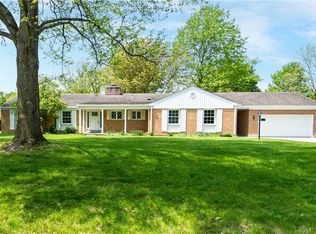Sold for $360,000
$360,000
3854 Rexford Rd, Dayton, OH 45430
3beds
3,624sqft
Single Family Residence
Built in 1959
0.55 Acres Lot
$365,300 Zestimate®
$99/sqft
$2,652 Estimated rent
Home value
$365,300
$329,000 - $405,000
$2,652/mo
Zestimate® history
Loading...
Owner options
Explore your selling options
What's special
Welcome to this beautifully updated 3-bedroom, 3-bath ranch offering the perfect blend of style, comfort, and functionality. Situated on a spacious lot, this turn-key home blends comfort and modern style in every corner. The updated kitchen boasts sleek granite countertops, new stainless steel appliances, and ample cabinetry, flowing seamlessly into the dining and living areas—ideal for entertaining. The main level includes three generously sized bedrooms with a stylish hall bathroom, including a primary suite with a brand new bathroom. The fully finished basement offers endless possibilities with extra living space, with room for a home gym, office, or even a media room. Enjoy peace of mind with all major updates completed—just move in and make it your own! Virtual Staging has been added to some of these photos. Roof 2015, Gutters 2025, HVAC 2025, Appliances 2025, Driveway 2025 and all New landscaping.
Zillow last checked: 8 hours ago
Listing updated: October 10, 2025 at 01:32pm
Listed by:
Bernice M Willis (937)439-4500,
Coldwell Banker Heritage
Bought with:
Jennifer Dominguez, 2022002210
CENTURY 21 The Gene Group
Source: DABR MLS,MLS#: 940559 Originating MLS: Dayton Area Board of REALTORS
Originating MLS: Dayton Area Board of REALTORS
Facts & features
Interior
Bedrooms & bathrooms
- Bedrooms: 3
- Bathrooms: 3
- Full bathrooms: 2
- 1/2 bathrooms: 1
- Main level bathrooms: 3
Primary bedroom
- Level: Main
- Dimensions: 11 x 15
Bedroom
- Level: Main
- Dimensions: 12 x 12
Bedroom
- Level: Main
- Dimensions: 10 x 10
Dining room
- Level: Main
- Dimensions: 10 x 12
Family room
- Level: Main
- Dimensions: 19 x 12
Kitchen
- Level: Main
- Dimensions: 8 x 12
Laundry
- Level: Main
- Dimensions: 6 x 6
Living room
- Level: Main
- Dimensions: 13 x 26
Recreation
- Level: Lower
- Dimensions: 35 x 30
Utility room
- Level: Lower
- Dimensions: 25 x 21
Heating
- Natural Gas
Cooling
- Central Air
Features
- Ceiling Fan(s), Granite Counters
- Basement: Full,Finished
- Number of fireplaces: 2
- Fireplace features: Two, Gas, Stove, Wood Burning
Interior area
- Total structure area: 3,624
- Total interior livable area: 3,624 sqft
Property
Parking
- Total spaces: 2
- Parking features: Garage, Two Car Garage
- Garage spaces: 2
Features
- Levels: One
- Stories: 1
Lot
- Size: 0.55 Acres
- Dimensions: .55 acres
Details
- Parcel number: B42000200150010700
- Zoning: Residential
- Zoning description: Residential
Construction
Type & style
- Home type: SingleFamily
- Architectural style: Ranch
- Property subtype: Single Family Residence
Materials
- Brick
Condition
- Year built: 1959
Utilities & green energy
- Water: Well
- Utilities for property: Sewer Available, Water Available
Community & neighborhood
Location
- Region: Dayton
- Subdivision: Woodhaven
Other
Other facts
- Listing terms: Conventional,FHA,VA Loan
Price history
| Date | Event | Price |
|---|---|---|
| 10/9/2025 | Sold | $360,000$99/sqft |
Source: | ||
| 9/7/2025 | Pending sale | $360,000$99/sqft |
Source: | ||
| 8/25/2025 | Price change | $360,000-1.1%$99/sqft |
Source: | ||
| 8/18/2025 | Price change | $364,000-2.7%$100/sqft |
Source: | ||
| 8/4/2025 | Listed for sale | $374,000+126.7%$103/sqft |
Source: | ||
Public tax history
| Year | Property taxes | Tax assessment |
|---|---|---|
| 2024 | $5,253 -1.3% | $90,260 |
| 2023 | $5,322 +23% | $90,260 +34.2% |
| 2022 | $4,327 +2.1% | $67,260 |
Find assessor info on the county website
Neighborhood: 45430
Nearby schools
GreatSchools rating
- 7/10Valley Elementary SchoolGrades: K-5Distance: 0.5 mi
- 6/10Herman K Ankeney Middle SchoolGrades: 6-8Distance: 0.9 mi
- 7/10Beavercreek High SchoolGrades: 9-12Distance: 2.4 mi
Schools provided by the listing agent
- District: Beavercreek
Source: DABR MLS. This data may not be complete. We recommend contacting the local school district to confirm school assignments for this home.
Get pre-qualified for a loan
At Zillow Home Loans, we can pre-qualify you in as little as 5 minutes with no impact to your credit score.An equal housing lender. NMLS #10287.
Sell for more on Zillow
Get a Zillow Showcase℠ listing at no additional cost and you could sell for .
$365,300
2% more+$7,306
With Zillow Showcase(estimated)$372,606

