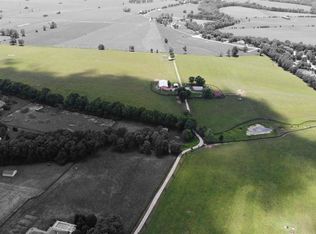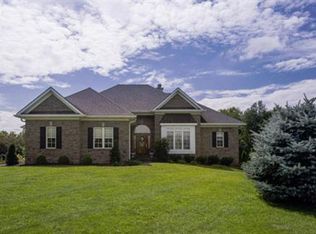Sold for $1,425,000 on 07/29/24
$1,425,000
3854 Ironworks Rd, Georgetown, KY 40324
5beds
7,155sqft
Single Family Residence
Built in 2003
10.36 Acres Lot
$1,470,400 Zestimate®
$199/sqft
$5,667 Estimated rent
Home value
$1,470,400
$1.28M - $1.68M
$5,667/mo
Zestimate® history
Loading...
Owner options
Explore your selling options
What's special
Luxury Farm Estate, 7,155+ SQFT Step into luxury with this 2003-built, 7,100+ square foot farm estate. Highlights include a finished basement with a kitchenette, a grand owners' suite, a chef's kitchen and views you are sure to love. Situated on two lots totaling 10.36 acres, the house sits on the front lot (5.42 acres), and the second lot offers potential for expansion or resale. Enjoy outdoor living with 1,200 sqft of porcelain-tiled porches. Additional features include a four-car garage, a stunning pool with an automatic cover, and an 8'x8' spa/fountain. Programmable pool controls add modern convenience. This property is a masterpiece of luxury living, combining elegance with the potential to customize your dream farm estate.
Zillow last checked: 8 hours ago
Listing updated: November 25, 2025 at 09:07am
Listed by:
Kymberly M McCreary 859-248-1142,
EXP Realty, LLC
Bought with:
GLAR Non-Member
GLAR Office - non member
Source: Imagine MLS,MLS#: 24012116
Facts & features
Interior
Bedrooms & bathrooms
- Bedrooms: 5
- Bathrooms: 5
- Full bathrooms: 3
- 1/2 bathrooms: 2
Heating
- Electric, Geothermal, Heat Pump, Humidity Control, Zoned, Propane Tank Owned
Cooling
- Electric, Zoned, Geothermal
Appliances
- Included: Disposal, Dishwasher, Gas Range, Microwave, Refrigerator, Trash Compactor, Cooktop, Oven
- Laundry: Electric Dryer Hookup, Main Level, Washer Hookup
Features
- Breakfast Bar, Central Vacuum, Entrance Foyer, Eat-in Kitchen, Master Downstairs, Walk-In Closet(s), Ceiling Fan(s), Soaking Tub
- Flooring: Carpet, Hardwood, Marble, Tile, Vinyl
- Windows: Insulated Windows, Blinds
- Basement: Finished,Full,Sump Pump,Walk-Out Access,Walk-Up Access
- Has fireplace: Yes
- Fireplace features: Gas Starter, Great Room, Living Room, Wood Burning
Interior area
- Total structure area: 7,155
- Total interior livable area: 7,155 sqft
- Finished area above ground: 4,710
- Finished area below ground: 2,445
Property
Parking
- Total spaces: 4
- Parking features: Driveway, Garage Faces Side
- Garage spaces: 4
- Has uncovered spaces: Yes
Features
- Levels: One and One Half
- Patio & porch: Deck, Patio, Porch
- Has private pool: Yes
- Pool features: In Ground
- Fencing: Invisible,Other,Wood
- Has view: Yes
- View description: Rural, Trees/Woods, Farm
Lot
- Size: 10.36 Acres
- Features: Secluded, Wooded
Details
- Additional structures: Shed(s), Other
- Parcel number: 08730008.000
- Other equipment: Intercom, Home Theater
- Horses can be raised: Yes
Construction
Type & style
- Home type: SingleFamily
- Property subtype: Single Family Residence
Materials
- Brick Veneer
- Foundation: Concrete Perimeter
- Roof: Dimensional Style,Shingle
Condition
- New construction: No
- Year built: 2003
Utilities & green energy
- Sewer: Septic Tank
- Water: Public
- Utilities for property: Electricity Connected, Water Connected
Community & neighborhood
Security
- Security features: Security System Owned
Location
- Region: Georgetown
- Subdivision: Quinnland Estates
Price history
| Date | Event | Price |
|---|---|---|
| 7/29/2024 | Sold | $1,425,000-5%$199/sqft |
Source: | ||
| 6/29/2024 | Pending sale | $1,499,900$210/sqft |
Source: | ||
| 6/19/2024 | Listed for sale | $1,499,900$210/sqft |
Source: | ||
| 11/5/2023 | Listing removed | $1,499,900$210/sqft |
Source: | ||
| 10/10/2023 | Listed for sale | $1,499,900$210/sqft |
Source: | ||
Public tax history
| Year | Property taxes | Tax assessment |
|---|---|---|
| 2022 | $9,206 +61.7% | $1,061,068 +63.5% |
| 2021 | $5,692 +777.8% | $649,068 +0.1% |
| 2017 | $648 -87.5% | $648,486 +0.2% |
Find assessor info on the county website
Neighborhood: 40324
Nearby schools
GreatSchools rating
- 5/10Western Elementary SchoolGrades: K-5Distance: 3.2 mi
- 8/10Scott County Middle SchoolGrades: 6-8Distance: 5.1 mi
- 6/10Scott County High SchoolGrades: 9-12Distance: 5.1 mi
Schools provided by the listing agent
- Elementary: Western
- Middle: Scott Co
- High: Great Crossing
Source: Imagine MLS. This data may not be complete. We recommend contacting the local school district to confirm school assignments for this home.

Get pre-qualified for a loan
At Zillow Home Loans, we can pre-qualify you in as little as 5 minutes with no impact to your credit score.An equal housing lender. NMLS #10287.

