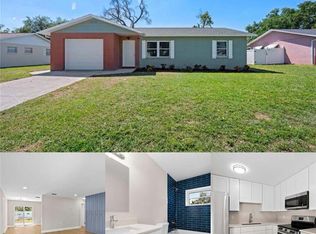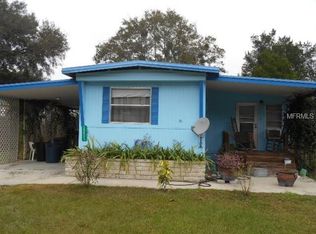Sold for $245,000 on 03/24/25
$245,000
38530 Piedmont Ave, Zephyrhills, FL 33540
2beds
1,092sqft
Single Family Residence
Built in 1984
7,500 Square Feet Lot
$239,700 Zestimate®
$224/sqft
$1,526 Estimated rent
Home value
$239,700
$216,000 - $266,000
$1,526/mo
Zestimate® history
Loading...
Owner options
Explore your selling options
What's special
Welcome to your dream home in the heart of Zephyrhills! This charming 2-bedroom, 2-bathroom gem sits on a peaceful, no-HOA street, offering the perfect mix of comfort and freedom. Step inside and fall in love with the updated flooring in the bedrooms and the carpet-free layout that’s as practical as it is stylish. The spacious sunroom, with its cozy vinyl windows, invites you to unwind and soak up natural light all year long. The backyard is a true standout, featuring a fully fenced space perfect for pets, kids, or outdoor entertaining. Need extra storage or a spot for your DIY projects? You’re in luck! There’s a large shed and an attached workshop to bring your hobbies to life. The one-car garage, complete with a sleek new door (2020), adds even more functionality to this well-thought-out property. Rest easy knowing major upgrades have already been taken care of, including a new roof (2020), HVAC system (2020), and water heater (2024). This home is as worry-free as it gets! Conveniently located just 1 mile from Advent Health Zephyrhills, plus shopping, dining, and quick access to Highway 301, this home combines small-town charm with city convenience. Don’t miss your chance to own this beautifully maintained property in a prime location—schedule your visit today and start living your best life!
Zillow last checked: 8 hours ago
Listing updated: June 09, 2025 at 06:38pm
Listing Provided by:
James Adams, PA 352-587-9996,
EXP REALTY, LLC 888-883-8509
Bought with:
Scott Wells, 3092194
FUTURE HOME REALTY INC
Source: Stellar MLS,MLS#: W7872661 Originating MLS: West Pasco
Originating MLS: West Pasco

Facts & features
Interior
Bedrooms & bathrooms
- Bedrooms: 2
- Bathrooms: 2
- Full bathrooms: 2
Primary bedroom
- Features: Walk-In Closet(s)
- Level: First
- Area: 185.85 Square Feet
- Dimensions: 12.3x15.11
Bedroom 2
- Features: Built-in Closet
- Level: First
- Area: 125.4 Square Feet
- Dimensions: 11x11.4
Dining room
- Level: First
- Area: 161.84 Square Feet
- Dimensions: 13.6x11.9
Florida room
- Level: First
- Area: 272.46 Square Feet
- Dimensions: 23.9x11.4
Kitchen
- Level: First
- Area: 82.82 Square Feet
- Dimensions: 10.1x8.2
Living room
- Level: First
- Area: 183.6 Square Feet
- Dimensions: 13.6x13.5
Workshop
- Level: First
- Area: 143.75 Square Feet
- Dimensions: 12.5x11.5
Heating
- Baseboard, Central
Cooling
- Central Air
Appliances
- Included: Dishwasher, Range, Refrigerator
- Laundry: In Garage
Features
- Ceiling Fan(s), Kitchen/Family Room Combo, Living Room/Dining Room Combo, Primary Bedroom Main Floor, Split Bedroom, Thermostat
- Flooring: Tile, Vinyl
- Doors: Sliding Doors
- Has fireplace: No
Interior area
- Total structure area: 2,012
- Total interior livable area: 1,092 sqft
Property
Parking
- Total spaces: 1
- Parking features: Garage - Attached
- Attached garage spaces: 1
Features
- Levels: One
- Stories: 1
- Patio & porch: Front Porch, Rear Porch, Screened
- Exterior features: Lighting, Private Mailbox, Rain Gutters, Sidewalk, Storage
- Fencing: Vinyl
Lot
- Size: 7,500 sqft
- Features: Cleared, Landscaped, Level, Sidewalk
- Residential vegetation: Trees/Landscaped
Details
- Additional structures: Shed(s), Storage
- Parcel number: 2125350050000000910
- Zoning: R2
- Special conditions: None
Construction
Type & style
- Home type: SingleFamily
- Architectural style: Ranch
- Property subtype: Single Family Residence
Materials
- Block, Stucco
- Foundation: Slab
- Roof: Shingle
Condition
- New construction: No
- Year built: 1984
Utilities & green energy
- Sewer: Public Sewer
- Water: Public
- Utilities for property: Cable Available, Electricity Connected, Phone Available, Water Connected
Community & neighborhood
Location
- Region: Zephyrhills
- Subdivision: ALPHA VILLAGE ESTATES
HOA & financial
HOA
- Has HOA: No
Other fees
- Pet fee: $0 monthly
Other financial information
- Total actual rent: 0
Other
Other facts
- Listing terms: Cash,Conventional,FHA,VA Loan
- Ownership: Fee Simple
- Road surface type: Paved, Asphalt
Price history
| Date | Event | Price |
|---|---|---|
| 3/24/2025 | Sold | $245,000-2%$224/sqft |
Source: | ||
| 2/22/2025 | Pending sale | $250,000$229/sqft |
Source: | ||
| 2/19/2025 | Listed for sale | $250,000+56.3%$229/sqft |
Source: | ||
| 3/24/2021 | Listing removed | -- |
Source: Owner | ||
| 12/6/2018 | Sold | $160,000$147/sqft |
Source: Public Record | ||
Public tax history
| Year | Property taxes | Tax assessment |
|---|---|---|
| 2024 | $2,288 +3.2% | $143,750 |
| 2023 | $2,217 +11% | $143,750 +3% |
| 2022 | $1,997 +3.1% | $139,570 +6.1% |
Find assessor info on the county website
Neighborhood: 33540
Nearby schools
GreatSchools rating
- 3/10Woodland Elementary SchoolGrades: PK-5Distance: 0.9 mi
- 3/10Raymond B. Stewart Middle SchoolGrades: 6-8Distance: 1.5 mi
- 2/10Zephyrhills High SchoolGrades: 9-12Distance: 0.8 mi
Get a cash offer in 3 minutes
Find out how much your home could sell for in as little as 3 minutes with a no-obligation cash offer.
Estimated market value
$239,700
Get a cash offer in 3 minutes
Find out how much your home could sell for in as little as 3 minutes with a no-obligation cash offer.
Estimated market value
$239,700

