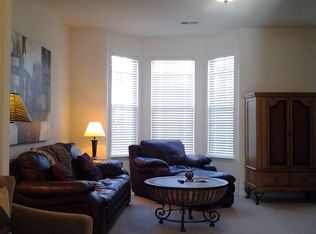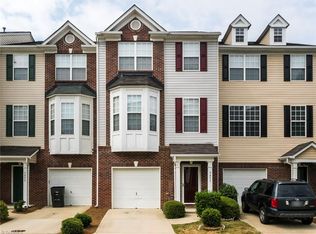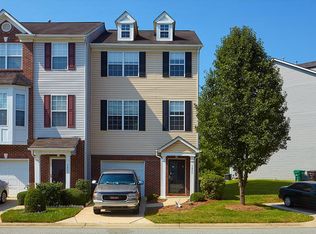OPEN HOUSE! SUNDAY 3/1 from 2PM -4PM! Move-in ready 3 level end unit townhome in sought after Tarrant Trace! Completely updated including fresh paint and new flooring throughout. Master suite has vaulted ceiling, tile shower, garden tub and large walk-in closet with closet system. Additional bedrooms have private baths and spacious closets. Bright kitchen with island and eat-in kitchen. Backs up to greenway with access beside property. Close to shopping, dining and highways. See agent only remarks.
This property is off market, which means it's not currently listed for sale or rent on Zillow. This may be different from what's available on other websites or public sources.


