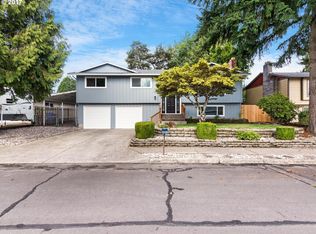Sold
$515,000
3853 SW 4th St, Gresham, OR 97030
3beds
1,995sqft
Residential, Single Family Residence
Built in 1978
6,969.6 Square Feet Lot
$498,300 Zestimate®
$258/sqft
$2,857 Estimated rent
Home value
$498,300
$458,000 - $543,000
$2,857/mo
Zestimate® history
Loading...
Owner options
Explore your selling options
What's special
Welcome to your new home! Nestled within a quiet, established neighborhood this well-maintained house offers a blend of comfort and convenience. Enjoy the warmth of the wood-burning fireplace in the spacious living room, which flows around the island into the dining area and kitchen. Light streams through the front windows, illuminating the space and highlighting the natural beauty of the main level. An elevated deck welcomes you outside from the dining room, perfect for grilling, relaxing and enjoying backyard privacy. The large, primary bedroom features a bathroom and closet. The lower level offers additional living space with a spacious family room, complete with another wood-burning fireplace. In addition, is a larger laundry room with a bathroom. The extra deep, two car garage makes it ideal for larger vehicles or space for storage and projects. Other property highlights include a backyard fire pit and chicken coop, gated RV parking, and a front yard nature pond requiring minimal maintenance. Located in close proximity to schools, parks and shopping this home offers the perfect combination of tranquility and accessibility. Schedule a showing today and make it your own!
Zillow last checked: 8 hours ago
Listing updated: October 16, 2024 at 01:00am
Listed by:
Paul Sowards 503-781-8652,
Call it Closed International, Inc
Bought with:
Amy Oliver, 200706151
Keller Williams PDX Central
Source: RMLS (OR),MLS#: 24624632
Facts & features
Interior
Bedrooms & bathrooms
- Bedrooms: 3
- Bathrooms: 3
- Full bathrooms: 2
- Partial bathrooms: 1
- Main level bathrooms: 2
Primary bedroom
- Features: Walkin Shower
- Level: Main
- Area: 168
- Dimensions: 14 x 12
Bedroom 2
- Level: Main
- Area: 110
- Dimensions: 11 x 10
Bedroom 3
- Level: Main
- Area: 110
- Dimensions: 11 x 10
Primary bathroom
- Level: Main
- Area: 45
- Dimensions: 5 x 9
Dining room
- Features: Sliding Doors
- Level: Main
- Area: 121
- Dimensions: 11 x 11
Family room
- Level: Lower
- Area: 408
- Dimensions: 17 x 24
Kitchen
- Level: Main
- Area: 154
- Width: 11
Living room
- Features: Fireplace
- Level: Main
- Area: 252
- Dimensions: 18 x 14
Heating
- Forced Air 90, Fireplace(s)
Cooling
- Central Air
Appliances
- Included: Dishwasher, Disposal, Free-Standing Gas Range, Free-Standing Refrigerator, Gas Appliances, Microwave, Plumbed For Ice Maker, Stainless Steel Appliance(s), Gas Water Heater
- Laundry: Laundry Room
Features
- Granite, High Ceilings, Walkin Shower, Kitchen Island, Pantry
- Flooring: Concrete, Vinyl
- Doors: Sliding Doors
- Windows: Double Pane Windows, Vinyl Frames
- Basement: Finished
- Number of fireplaces: 2
- Fireplace features: Wood Burning
Interior area
- Total structure area: 1,995
- Total interior livable area: 1,995 sqft
Property
Parking
- Total spaces: 2
- Parking features: Driveway, On Street, RV Access/Parking, RV Boat Storage, Garage Door Opener, Attached, Extra Deep Garage, Oversized
- Attached garage spaces: 2
- Has uncovered spaces: Yes
Accessibility
- Accessibility features: Parking, Walkin Shower, Accessibility
Features
- Levels: Two,Multi/Split
- Stories: 2
- Patio & porch: Deck
- Exterior features: Fire Pit, Water Feature, Yard
- Fencing: Fenced
Lot
- Size: 6,969 sqft
- Features: Gated, Level, SqFt 7000 to 9999
Details
- Additional structures: PoultryCoop, RVBoatStorage
- Parcel number: R170826
Construction
Type & style
- Home type: SingleFamily
- Property subtype: Residential, Single Family Residence
Materials
- Wood Composite
- Foundation: Concrete Perimeter
- Roof: Composition
Condition
- Resale
- New construction: No
- Year built: 1978
Utilities & green energy
- Gas: Gas
- Sewer: Public Sewer
- Water: Public
- Utilities for property: Cable Connected
Community & neighborhood
Security
- Security features: Sidewalk
Location
- Region: Gresham
Other
Other facts
- Listing terms: Cash,Conventional,FHA,VA Loan
- Road surface type: Paved
Price history
| Date | Event | Price |
|---|---|---|
| 7/8/2024 | Sold | $515,000$258/sqft |
Source: | ||
| 6/18/2024 | Pending sale | $515,000+28.8%$258/sqft |
Source: | ||
| 6/8/2020 | Sold | $399,900$200/sqft |
Source: | ||
| 5/8/2020 | Pending sale | $399,900$200/sqft |
Source: Rich Stark Realty #20309235 | ||
| 2/20/2020 | Listed for sale | $399,900+164.8%$200/sqft |
Source: Rich Stark Realty #20565081 | ||
Public tax history
| Year | Property taxes | Tax assessment |
|---|---|---|
| 2025 | $5,657 +4.4% | $298,740 +3% |
| 2024 | $5,418 +11.1% | $290,040 +3% |
| 2023 | $4,879 +3.8% | $281,600 +3% |
Find assessor info on the county website
Neighborhood: Centennial
Nearby schools
GreatSchools rating
- 6/10Lynch Meadows Elementary SchoolGrades: K-5Distance: 0.6 mi
- 3/10Centennial Middle SchoolGrades: 6-8Distance: 0.6 mi
- 4/10Centennial High SchoolGrades: 9-12Distance: 0.4 mi
Schools provided by the listing agent
- Elementary: Patrick Lynch
- Middle: Centennial
- High: Centennial
Source: RMLS (OR). This data may not be complete. We recommend contacting the local school district to confirm school assignments for this home.
Get a cash offer in 3 minutes
Find out how much your home could sell for in as little as 3 minutes with a no-obligation cash offer.
Estimated market value
$498,300
Get a cash offer in 3 minutes
Find out how much your home could sell for in as little as 3 minutes with a no-obligation cash offer.
Estimated market value
$498,300
