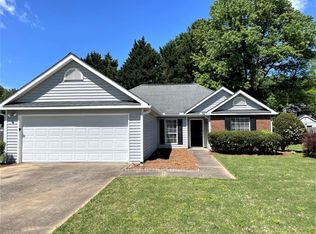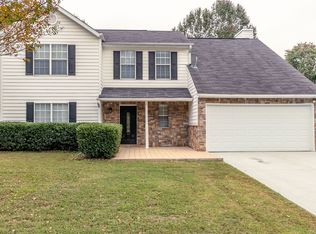This is the home that you've been waiting for! Located in the Rivers Run neighborhood, this stunning 3 bedroom, 2.5 bathroom property will captivate you from the start with the noble neutral-tone stone exterior and the warm, dark wood flooring that you'll find throughout both floors of the home. You'll never be far from the action in the kitchen, which is lit up with natural light by the french doors that lead to the backyard patio. Relax in style upstairs in the primary bedroom, which boasts french doors that lead to a private balcony, and an upgraded ensuite bathroom.
This property is off market, which means it's not currently listed for sale or rent on Zillow. This may be different from what's available on other websites or public sources.

