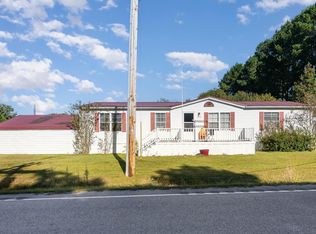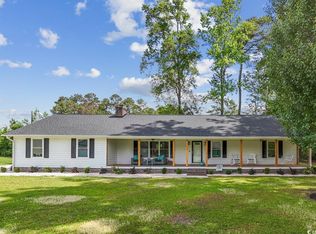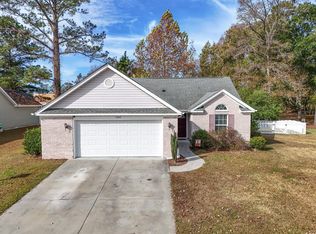Sold for $190,000 on 03/19/25
$190,000
3853 Mayfield Dr., Conway, SC 29526
3beds
1,594sqft
Manufactured Home, Single Family Residence
Built in 2002
7,405.2 Square Feet Lot
$185,900 Zestimate®
$119/sqft
$1,876 Estimated rent
Home value
$185,900
$173,000 - $199,000
$1,876/mo
Zestimate® history
Loading...
Owner options
Explore your selling options
What's special
This is a stunning 3-bedroom, 2-bathroom home nestled in the charming city of Conway, South Carolina. This beautifully renovated residence boasts abundant natural light and modern finishes, creating a warm and inviting atmosphere throughout. Step inside to discover spacious rooms that seamlessly blend comfort and elegance. The gourmet kitchen is a chefs dream, featuring sleek granite countertops, new stainless steel appliances, and ample cabinetry for all your culinary needs. The open layout flows effortlessly into the inviting living area, where a cozy fireplace adds a touch of warmth and charm. Thee primary room is a tranquil retreat, complete with an en-suite bathroom and generous closet space. Two additional bedrooms offer versatility. Enjoy year-round comfort with central AC and appreciate the ease of move-in ready living. Situated in an established neighborhood, this home is conveniently located near downtown the historic city of Conway, parks, and recreational facilities, making it an ideal spot for both relaxation and leisure. Don't miss your chance to own this exceptional property at 3853 Mayfield Drive—where modern living meets the beauty of Conway, South Carolina! Schedule your showing today!
Zillow last checked: 8 hours ago
Listing updated: March 29, 2025 at 07:14am
Listed by:
Ashley M Reed 910-583-1091,
Realty One Group Dockside Cnwy
Bought with:
Robyn Ashleigh A Davis, 85126
Century 21 Stopper &Associates
Source: CCAR,MLS#: 2427272 Originating MLS: Coastal Carolinas Association of Realtors
Originating MLS: Coastal Carolinas Association of Realtors
Facts & features
Interior
Bedrooms & bathrooms
- Bedrooms: 3
- Bathrooms: 2
- Full bathrooms: 2
Primary bedroom
- Features: Main Level Master, Walk-In Closet(s)
Primary bathroom
- Features: Garden Tub/Roman Tub, Jetted Tub, Vanity
Dining room
- Features: Kitchen/Dining Combo
Family room
- Features: Fireplace
Kitchen
- Features: Kitchen Exhaust Fan, Kitchen Island, Stainless Steel Appliances, Solid Surface Counters
Living room
- Features: Ceiling Fan(s)
Other
- Features: Bedroom on Main Level
Heating
- Central, Electric
Cooling
- Central Air
Appliances
- Included: Double Oven, Dishwasher, Range, Refrigerator, Range Hood, Dryer, Washer
- Laundry: Washer Hookup
Features
- Bedroom on Main Level, Kitchen Island, Stainless Steel Appliances, Solid Surface Counters
- Flooring: Carpet, Laminate
- Basement: Crawl Space
Interior area
- Total structure area: 1,594
- Total interior livable area: 1,594 sqft
Property
Parking
- Total spaces: 2
- Parking features: Driveway
- Has uncovered spaces: Yes
Features
- Levels: One
- Stories: 1
- Patio & porch: Deck
- Exterior features: Deck
Lot
- Size: 7,405 sqft
Details
- Additional parcels included: ,
- Parcel number: 29307030002
- Zoning: MSF 6
- Special conditions: None
Construction
Type & style
- Home type: MobileManufactured
- Architectural style: Mobile Home
- Property subtype: Manufactured Home, Single Family Residence
Materials
- Foundation: Crawlspace
Condition
- Resale
- Year built: 2002
Utilities & green energy
- Water: Public
- Utilities for property: Electricity Available, Sewer Available, Water Available
Community & neighborhood
Community
- Community features: Golf Carts OK, Long Term Rental Allowed
Location
- Region: Conway
- Subdivision: Northlake
HOA & financial
HOA
- Has HOA: No
- Amenities included: Owner Allowed Golf Cart, Owner Allowed Motorcycle, Pet Restrictions, Tenant Allowed Golf Cart, Tenant Allowed Motorcycle
Other
Other facts
- Body type: Double Wide
- Listing terms: Cash,Conventional
Price history
| Date | Event | Price |
|---|---|---|
| 3/19/2025 | Sold | $190,000$119/sqft |
Source: | ||
| 2/1/2025 | Contingent | $190,000$119/sqft |
Source: | ||
| 1/27/2025 | Price change | $190,000-5%$119/sqft |
Source: | ||
| 11/29/2024 | Listed for sale | $200,000$125/sqft |
Source: | ||
| 4/27/2024 | Listing removed | -- |
Source: | ||
Public tax history
| Year | Property taxes | Tax assessment |
|---|---|---|
| 2024 | $2,440 +286% | $189,054 +351.3% |
| 2023 | $632 +1.4% | $41,894 |
| 2022 | $623 | $41,894 |
Find assessor info on the county website
Neighborhood: 29526
Nearby schools
GreatSchools rating
- 6/10Conway Elementary SchoolGrades: PK-5Distance: 0.9 mi
- 6/10Conway Middle SchoolGrades: 6-8Distance: 0.7 mi
- 5/10Conway High SchoolGrades: 9-12Distance: 2 mi
Schools provided by the listing agent
- Elementary: Homewood Elementary School
- Middle: Conway Middle School
- High: Conway High School
Source: CCAR. This data may not be complete. We recommend contacting the local school district to confirm school assignments for this home.
Sell for more on Zillow
Get a free Zillow Showcase℠ listing and you could sell for .
$185,900
2% more+ $3,718
With Zillow Showcase(estimated)
$189,618


