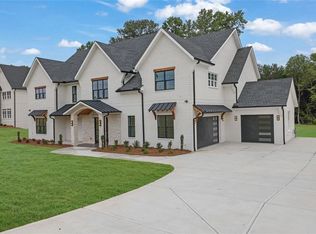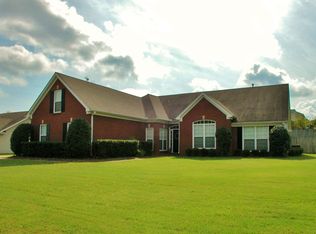Closed
$1,160,000
3853 Indian Shoals Rd, Bethlehem, GA 30620
5beds
5,086sqft
Single Family Residence, Residential
Built in 2024
2.48 Acres Lot
$1,123,700 Zestimate®
$228/sqft
$4,114 Estimated rent
Home value
$1,123,700
$1.02M - $1.22M
$4,114/mo
Zestimate® history
Loading...
Owner options
Explore your selling options
What's special
Exciting news awaits! Prepare to be captivated by this upcoming gem—a gated luxury contemporary residence is ready for the first and final homeowner. Tucked away in the coveted eastside of Dacula, just a quick 5-minute drive from 316/Route 29, close to main stores, Yes! this property has both opulence and convenience. As you step inside, you will be greeted by the grandeur of lofty 10-foot ceilings on both floors, adorned with bespoke interior doors. Premium and modern engineered wood flooring is installed throughout the house, combining style with durability. Venture through the inviting foyer, which opens to a lavish study and dining room, unveiling a luxury and modern open living space seamlessly blending into the kitchen. The heart of the home, the generously appointed kitchen, features a large size island overlooking the living area, complete with cabinets extending all the way to the patio door. Indulge in the refinement of two-tone cabinets complemented by Calacatta-style Quartz countertops and top-tier appliances, including a 48” gas range, microwave, dishwasher, custom hood, and wine cooler. Craftsmanship takes center stage in the living room, adorned with professionally plastered walls and bespoke shelving units, seamlessly connected to the staircase leading to the upper level. The first floor is further enhanced by a spacious In-Law suite with its own laundry and dryer room, a full shower bathroom, and a wellness room with direct patio access. Ascend the stunning staircase to unveil a light-filled recreation room, boasting a fireplace and custom shelving units. The master suite is a sanctuary unto itself, featuring a private/prayer room, a luxurious walk-in shower, a built-in dry sauna room, and a bath nestled beside a large window. Further delights include a walk-in laundry room with built-in vanity sink and cabinets and three additional bedrooms with well-appointed bathrooms. Bedroom 1 has its own bathroom with tub and tiled shower, and the other two bedrooms share one full-size bathroom with walk-in shower. A sprawling back patio with a custom grill and fireplace is truly ideal for entertaining family and friends! The property also offers a three-car garage with a customized mudroom, ensuring seamless access to the kitchen. Enveloped in four-sided brick and accentuated with premium finishes, including a welcoming wood-paneled foyer and iron front door. The property is set on a spacious lot with a long concrete driveway and brick-columned gate to provide privacy and tranquility. The completion of construction is anticipated by the 2nd week of June. This residence will be adorned with high-end light fixtures and hardware, ready to embrace its discerning owner. Don’t let this opportunity for luxurious living pass you by!
Zillow last checked: 8 hours ago
Listing updated: July 24, 2024 at 08:55am
Listing Provided by:
Sora Kang,
SKYE Real Estate & Development sora.realty@gmail.com
Bought with:
Carol Ionetz, 400717
Homesmart Realty Partners
Source: FMLS GA,MLS#: 7405301
Facts & features
Interior
Bedrooms & bathrooms
- Bedrooms: 5
- Bathrooms: 5
- Full bathrooms: 4
- 1/2 bathrooms: 1
- Main level bathrooms: 1
- Main level bedrooms: 1
Primary bedroom
- Description: Huge master has bonus room & green back yard view
- Level: Upper
Bedroom
- Description: In-law bedroom w/walk-in closet on Main Level
- Level: Main
Primary bathroom
- Description: Sauna, Rainfall shower, Tub, walk-in closet
- Level: Upper
Bathroom
- Description: In-law bathroom w/ double vanity on Main Level
- Level: Main
Bonus room
- Description: Bonus room (Pray/hobby room) connected to Master
- Level: Upper
Exercise room
- Description: Exercise room is connected to In-law bathroom
- Level: Main
Game room
- Description: w/ electric fireplace and builtin shelves on Upper
- Level: Upper
Laundry
- Description: 1st Laundry Room in In-law suite on Main Level
- Level: Main
Laundry
- Description: 2nd Laundry Room with sink and cabinet on Upper
- Level: Upper
Office
- Description: Right side of the Entrance w/built-in bookcase
- Level: Main
Heating
- Electric, ENERGY STAR Qualified Equipment
Cooling
- Electric, Zoned
Appliances
- Included: Dishwasher, Electric Oven, Gas Range, Range Hood, Tankless Water Heater
- Laundry: Laundry Room, Main Level, Upper Level
Features
- Bookcases, Double Vanity, High Ceilings 10 ft Main, High Ceilings 10 ft Upper, Recessed Lighting, Sauna, Tray Ceiling(s), Walk-In Closet(s)
- Flooring: Ceramic Tile, Wood
- Windows: Insulated Windows
- Basement: None
- Number of fireplaces: 3
- Fireplace features: Electric, Family Room, Gas Starter, Living Room, Outside
- Common walls with other units/homes: No Common Walls
Interior area
- Total structure area: 5,086
- Total interior livable area: 5,086 sqft
- Finished area above ground: 5,086
Property
Parking
- Total spaces: 3
- Parking features: Attached, Driveway, Garage, Garage Faces Front, Garage Faces Side, Kitchen Level
- Attached garage spaces: 3
- Has uncovered spaces: Yes
Accessibility
- Accessibility features: None
Features
- Levels: Two
- Stories: 2
- Patio & porch: Front Porch, Patio
- Exterior features: Gas Grill, Lighting, Private Yard
- Pool features: None
- Spa features: None
- Fencing: Fenced,Wood
- Has view: Yes
- View description: Trees/Woods
- Waterfront features: None
- Body of water: None
Lot
- Size: 2.48 Acres
- Features: Back Yard, Front Yard, Private
Details
- Additional structures: None
- Parcel number: 5355161
- Other equipment: None
- Horse amenities: None
Construction
Type & style
- Home type: SingleFamily
- Architectural style: Contemporary
- Property subtype: Single Family Residence, Residential
Materials
- Brick 4 Sides, Fiber Cement
- Foundation: Brick/Mortar, Concrete Perimeter, Slab
- Roof: Shingle
Condition
- New Construction
- New construction: Yes
- Year built: 2024
Details
- Warranty included: Yes
Utilities & green energy
- Electric: 110 Volts
- Sewer: Septic Tank
- Water: Public
- Utilities for property: Electricity Available, Natural Gas Available, Water Available
Green energy
- Energy efficient items: None
- Energy generation: None
Community & neighborhood
Security
- Security features: Carbon Monoxide Detector(s), Fire Alarm, Security Gate
Community
- Community features: None
Location
- Region: Bethlehem
Other
Other facts
- Road surface type: Concrete
Price history
| Date | Event | Price |
|---|---|---|
| 7/23/2024 | Sold | $1,160,000-7.1%$228/sqft |
Source: | ||
| 7/3/2024 | Pending sale | $1,249,000$246/sqft |
Source: | ||
| 6/17/2024 | Listed for sale | $1,249,000$246/sqft |
Source: | ||
Public tax history
| Year | Property taxes | Tax assessment |
|---|---|---|
| 2024 | $2,721 | $68,960 |
Find assessor info on the county website
Neighborhood: 30620
Nearby schools
GreatSchools rating
- 5/10Harbins Elementary SchoolGrades: PK-5Distance: 2.3 mi
- 6/10Mcconnell Middle SchoolGrades: 6-8Distance: 6.5 mi
- 7/10Archer High SchoolGrades: 9-12Distance: 4.7 mi
Schools provided by the listing agent
- Elementary: Harbins
- Middle: McConnell
- High: Archer
Source: FMLS GA. This data may not be complete. We recommend contacting the local school district to confirm school assignments for this home.
Get a cash offer in 3 minutes
Find out how much your home could sell for in as little as 3 minutes with a no-obligation cash offer.
Estimated market value
$1,123,700
Get a cash offer in 3 minutes
Find out how much your home could sell for in as little as 3 minutes with a no-obligation cash offer.
Estimated market value
$1,123,700

